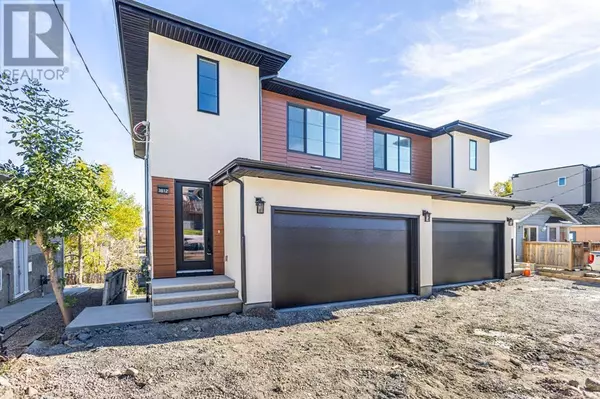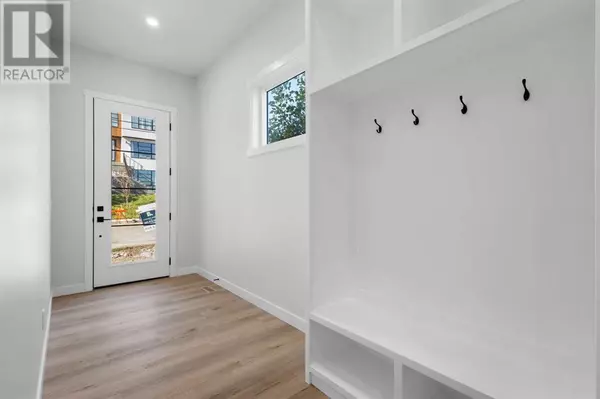3812 Centre A Street NE Calgary, AB T2E3A6
UPDATED:
Key Details
Property Type Single Family Home
Sub Type Freehold
Listing Status Active
Purchase Type For Sale
Square Footage 1,965 sqft
Price per Sqft $445
Subdivision Highland Park
MLS® Listing ID A2171192
Bedrooms 4
Half Baths 1
Originating Board Calgary Real Estate Board
Lot Size 2,884 Sqft
Acres 2884.728
Property Description
Location
Province AB
Rooms
Extra Room 1 Basement 13.58 Ft x 10.75 Ft Living room
Extra Room 2 Basement 10.00 Ft x 14.00 Ft Bedroom
Extra Room 3 Basement 19.08 Ft x 7.17 Ft 3pc Bathroom
Extra Room 4 Main level 13.83 Ft x 10.50 Ft Living room
Extra Room 5 Main level 10.42 Ft x 15.42 Ft Kitchen
Extra Room 6 Main level 13.33 Ft x 7.83 Ft Dining room
Interior
Heating Forced air
Cooling None
Flooring Carpeted, Vinyl
Fireplaces Number 1
Exterior
Garage Yes
Garage Spaces 2.0
Garage Description 2
Fence Partially fenced
Waterfront No
View Y/N No
Total Parking Spaces 4
Private Pool No
Building
Story 2
Others
Ownership Freehold
GET MORE INFORMATION





