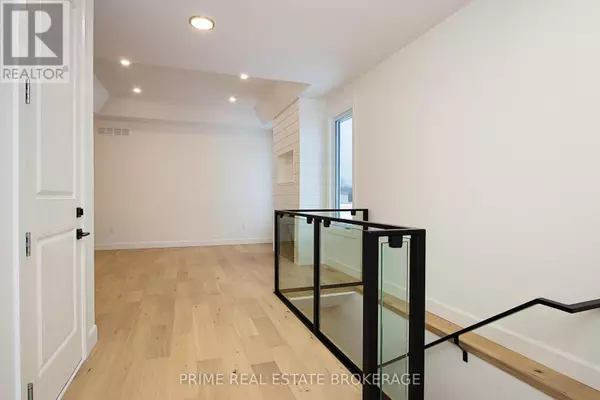11 COASTAL CRES #71 Lambton Shores (grand Bend), ON N0M1T0
UPDATED:
Key Details
Property Type Townhouse
Sub Type Townhouse
Listing Status Active
Purchase Type For Sale
Square Footage 1,099 sqft
Price per Sqft $536
Subdivision Grand Bend
MLS® Listing ID X9385324
Style Bungalow
Bedrooms 2
Originating Board London and St. Thomas Association of REALTORS®
Property Description
Location
Province ON
Rooms
Extra Room 1 Main level 3.51 m X 2.59 m Kitchen
Extra Room 2 Main level 3.51 m X 2.74 m Dining room
Extra Room 3 Main level 4.32 m X 4.01 m Living room
Extra Room 4 Main level 2.9 m X 3.15 m Bedroom
Extra Room 5 Main level 3.3 m X 4.27 m Primary Bedroom
Interior
Heating Forced air
Cooling Central air conditioning
Flooring Vinyl
Fireplaces Number 1
Exterior
Garage Yes
Community Features School Bus
Waterfront No
View Y/N No
Total Parking Spaces 4
Private Pool No
Building
Story 1
Sewer Sanitary sewer
Architectural Style Bungalow
Others
Ownership Freehold
GET MORE INFORMATION





