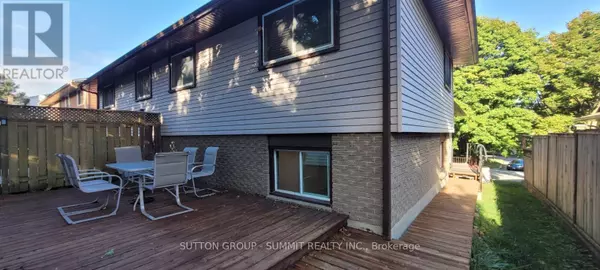65 NORTHVIEW HEIGHTS DRIVE Cambridge, ON N1R7A7
UPDATED:
Key Details
Property Type Single Family Home
Sub Type Freehold
Listing Status Active
Purchase Type For Rent
MLS® Listing ID X9385943
Bedrooms 3
Originating Board Toronto Regional Real Estate Board
Property Description
Location
Province ON
Rooms
Extra Room 1 Second level 3.61 m X 3.35 m Primary Bedroom
Extra Room 2 Second level 2.16 m X 3.86 m Bedroom 2
Extra Room 3 Second level 3.28 m X 2.74 m Bedroom 3
Extra Room 4 Second level 2.41 m X 1.52 m Bathroom
Extra Room 5 Main level 3.43 m X 3.71 m Living room
Extra Room 6 Main level 3.43 m X 3.99 m Dining room
Interior
Heating Forced air
Cooling Central air conditioning
Flooring Hardwood, Tile
Exterior
Garage Yes
Waterfront No
View Y/N No
Total Parking Spaces 2
Private Pool No
Building
Story 2
Sewer Sanitary sewer
Others
Ownership Freehold
Acceptable Financing Monthly
Listing Terms Monthly
GET MORE INFORMATION





