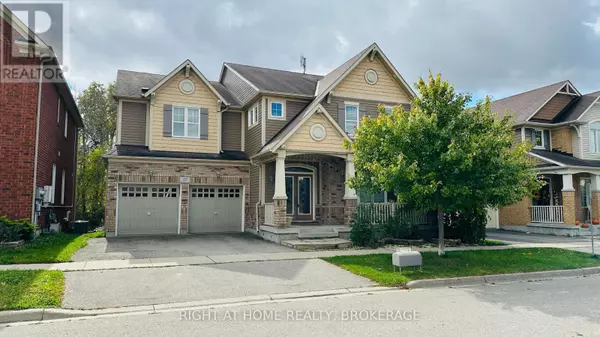27 CHASE CRESCENT Cambridge, ON N3C0C5
UPDATED:
Key Details
Property Type Single Family Home
Sub Type Freehold
Listing Status Active
Purchase Type For Rent
Square Footage 2,999 sqft
MLS® Listing ID X9387090
Bedrooms 4
Half Baths 1
Originating Board Toronto Regional Real Estate Board
Property Description
Location
Province ON
Rooms
Extra Room 1 Second level 8.2 m X 4.2 m Primary Bedroom
Extra Room 2 Second level 4.11 m X 3.35 m Bedroom 2
Extra Room 3 Second level 3.81 m X 3.65 m Bedroom 3
Extra Room 4 Second level 4.11 m X 3.35 m Bedroom 4
Extra Room 5 Second level 2.68 m X 2.59 m Study
Extra Room 6 Main level 6.4 m X 3.5 m Living room
Interior
Heating Forced air
Cooling Central air conditioning
Flooring Hardwood, Ceramic, Carpeted
Exterior
Parking Features Yes
View Y/N No
Total Parking Spaces 2
Private Pool No
Building
Story 2
Sewer Septic System
Others
Ownership Freehold
Acceptable Financing Monthly
Listing Terms Monthly




