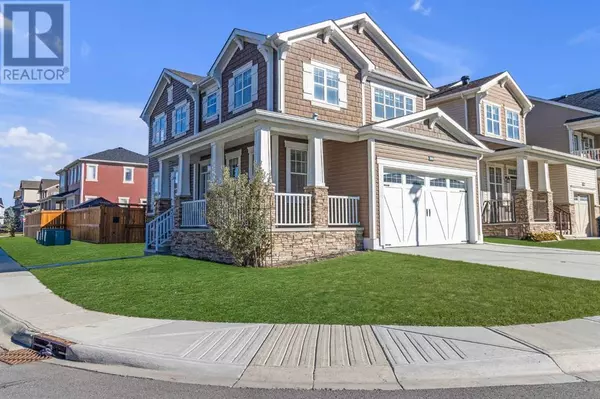366 Windrow Crescent SW Airdrie, AB T4B4K3
UPDATED:
Key Details
Property Type Single Family Home
Sub Type Freehold
Listing Status Active
Purchase Type For Sale
Square Footage 1,622 sqft
Price per Sqft $425
Subdivision Southwinds
MLS® Listing ID A2171585
Bedrooms 4
Half Baths 1
Originating Board Calgary Real Estate Board
Year Built 2017
Lot Size 3,575 Sqft
Acres 3575.771
Property Description
Location
Province AB
Rooms
Extra Room 1 Second level Measurements not available 3pc Bathroom
Extra Room 2 Second level Measurements not available 4pc Bathroom
Extra Room 3 Second level 10.58 Ft x 9.42 Ft Bedroom
Extra Room 4 Second level 11.58 Ft x 9.42 Ft Bedroom
Extra Room 5 Second level 17.50 Ft x 14.00 Ft Primary Bedroom
Extra Room 6 Second level 6.92 Ft x 5.67 Ft Laundry room
Interior
Heating Forced air
Cooling Central air conditioning
Flooring Carpeted, Ceramic Tile, Laminate
Fireplaces Number 1
Exterior
Garage Yes
Garage Spaces 2.0
Garage Description 2
Fence Fence
Community Features Golf Course Development
Waterfront No
View Y/N No
Total Parking Spaces 4
Private Pool No
Building
Story 2
Others
Ownership Freehold
GET MORE INFORMATION





