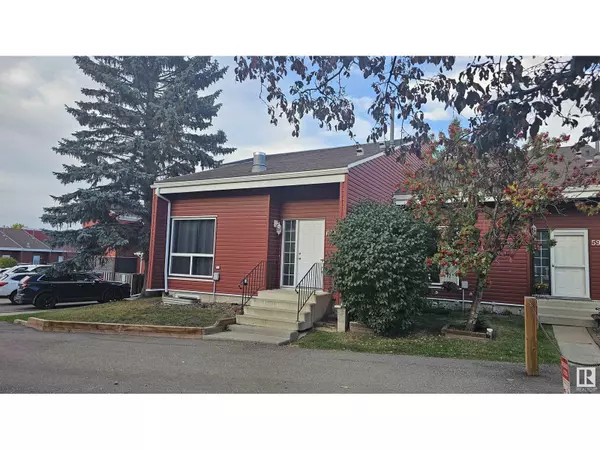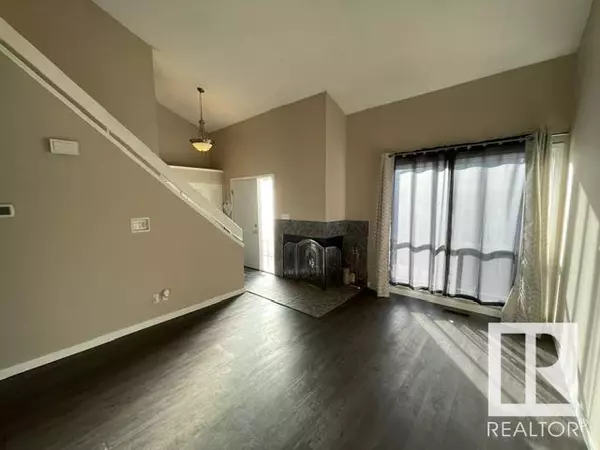601 MILLBOURNE E NW Edmonton, AB T6K3N3
UPDATED:
Key Details
Property Type Townhouse
Sub Type Townhouse
Listing Status Active
Purchase Type For Sale
Square Footage 1,135 sqft
Price per Sqft $211
Subdivision Lee Ridge
MLS® Listing ID E4409658
Bedrooms 3
Half Baths 1
Condo Fees $370/mo
Originating Board REALTORS® Association of Edmonton
Year Built 1979
Lot Size 2,839 Sqft
Acres 2839.4119
Property Description
Location
Province AB
Rooms
Extra Room 1 Basement Measurements not available Family room
Extra Room 2 Main level Measurements not available Living room
Extra Room 3 Main level Measurements not available Dining room
Extra Room 4 Main level Measurements not available Kitchen
Extra Room 5 Upper Level Measurements not available Primary Bedroom
Extra Room 6 Upper Level Measurements not available Bedroom 2
Interior
Heating Forced air
Exterior
Parking Features No
Fence Fence
View Y/N No
Private Pool No
Building
Story 2
Others
Ownership Condominium/Strata




