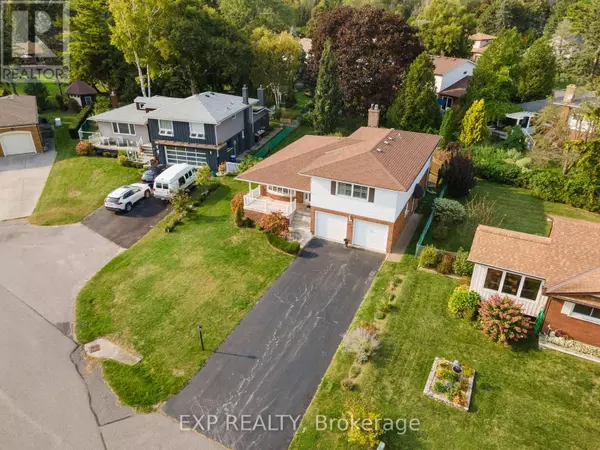See all 34 photos
$799,000
Est. payment /mo
3 BD
3 BA
1,499 SqFt
Active
20 PEBBLE BEACH DRIVE Cobourg, ON K9A2C5
REQUEST A TOUR If you would like to see this home without being there in person, select the "Virtual Tour" option and your agent will contact you to discuss available opportunities.
In-PersonVirtual Tour
UPDATED:
Key Details
Property Type Single Family Home
Sub Type Freehold
Listing Status Active
Purchase Type For Sale
Square Footage 1,499 sqft
Price per Sqft $533
Subdivision Cobourg
MLS® Listing ID X9389526
Bedrooms 3
Half Baths 1
Originating Board Central Lakes Association of REALTORS®
Property Description
Welcome to this charming 3-level side-split home, perfectly nestled in Cobourg's sought-after West End and the exclusive Pebble Beach enclave. Offering stunning views of Lake Ontario from your front windows without the waterfront price tag. This home features 3 spacious bedrooms and 2 bathrooms on the upper level. The lower level family room, complete with a cozy gas fireplace and walk-out to the backyard deck, is ideal for relaxation or entertaining. Enjoy the convenience of direct garage access and no sidewalk, allowing for ample parking. With original hardwood floors throughout and steps from the lake, this home offers the perfect blend of classic charm and unbeatable location. (id:24570)
Location
Province ON
Rooms
Extra Room 1 Lower level 3.69 m X 5.05 m Den
Extra Room 2 Lower level 0.84 m X 1.76 m Bathroom
Extra Room 3 Main level 3.57 m X 5.69 m Living room
Extra Room 4 Main level 3.69 m X 2.86 m Dining room
Extra Room 5 Main level 3.05 m X 5.73 m Kitchen
Extra Room 6 Upper Level 2.71 m X 1.4 m Bathroom
Interior
Heating Forced air
Cooling Central air conditioning
Exterior
Parking Features Yes
View Y/N No
Total Parking Spaces 6
Private Pool No
Building
Sewer Septic System
Others
Ownership Freehold




