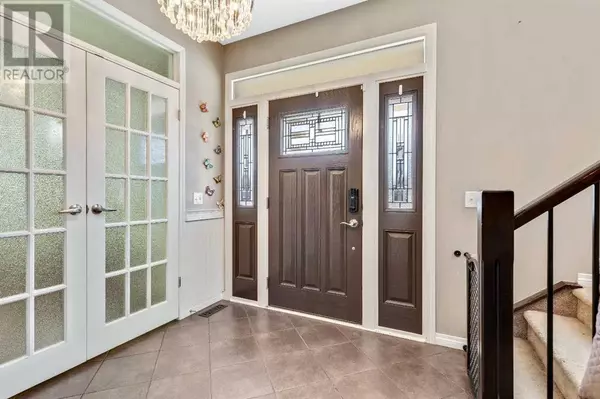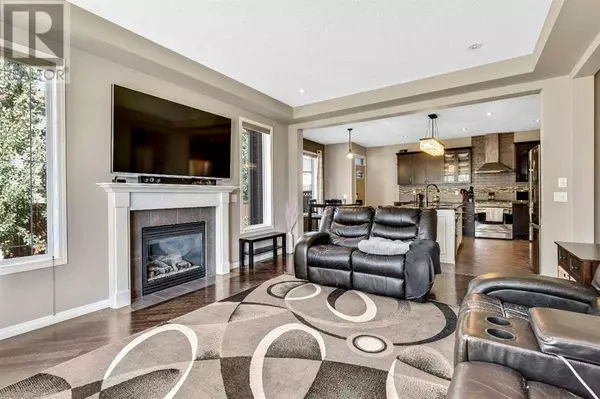771 Windridge Road SW Airdrie, AB T4B2R1
UPDATED:
Key Details
Property Type Single Family Home
Sub Type Freehold
Listing Status Active
Purchase Type For Sale
Square Footage 1,959 sqft
Price per Sqft $336
Subdivision Windsong
MLS® Listing ID A2168511
Bedrooms 3
Half Baths 1
Originating Board Calgary Real Estate Board
Year Built 2012
Lot Size 4,827 Sqft
Acres 4827.614
Property Description
Location
Province AB
Rooms
Extra Room 1 Main level 7.08 Ft x 8.33 Ft Other
Extra Room 2 Main level 13.33 Ft x 16.00 Ft Living room
Extra Room 3 Main level 9.17 Ft x 10.00 Ft Dining room
Extra Room 4 Main level 11.83 Ft x 14.83 Ft Kitchen
Extra Room 5 Main level 9.00 Ft x 10.67 Ft Den
Extra Room 6 Main level 5.33 Ft x 6.25 Ft Laundry room
Interior
Heating Forced air,
Cooling Central air conditioning
Flooring Carpeted, Hardwood, Tile
Fireplaces Number 1
Exterior
Garage Yes
Garage Spaces 2.0
Garage Description 2
Fence Fence
Waterfront No
View Y/N No
Total Parking Spaces 4
Private Pool No
Building
Story 2
Others
Ownership Freehold
GET MORE INFORMATION





