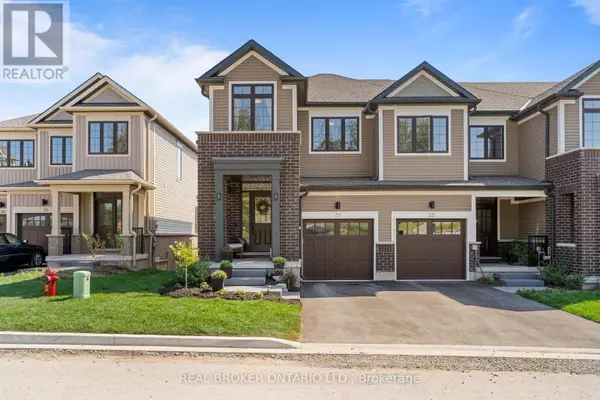690 Broadway #22 Orangeville, ON L9W7T7
UPDATED:
Key Details
Property Type Townhouse
Sub Type Townhouse
Listing Status Active
Purchase Type For Sale
Square Footage 1,099 sqft
Price per Sqft $782
Subdivision Orangeville
MLS® Listing ID W9389670
Bedrooms 3
Half Baths 1
Condo Fees $185/mo
Originating Board Toronto Regional Real Estate Board
Property Description
Location
Province ON
Rooms
Extra Room 1 Second level 3.96 m X 5.06 m Primary Bedroom
Extra Room 2 Second level 2.95 m X 4.03 m Bedroom 2
Extra Room 3 Second level 2.56 m X 2.89 m Bedroom 3
Extra Room 4 Basement 5.62 m X 13.53 m Recreational, Games room
Extra Room 5 Main level 2.45 m X 3.27 m Kitchen
Extra Room 6 Main level 3.16 m X 2.98 m Dining room
Interior
Heating Forced air
Cooling Central air conditioning
Flooring Hardwood
Exterior
Parking Features Yes
Community Features Community Centre
View Y/N No
Total Parking Spaces 2
Private Pool No
Building
Story 2
Sewer Sanitary sewer
Others
Ownership Freehold




