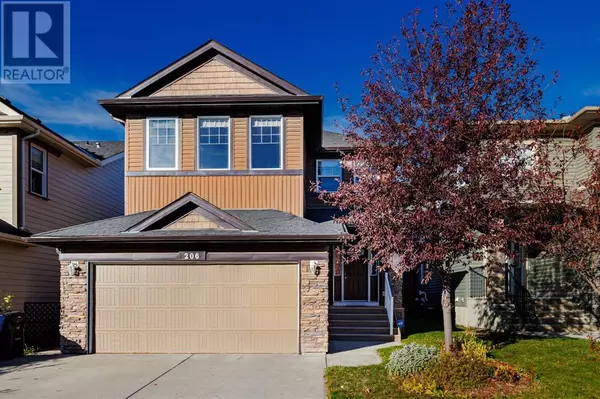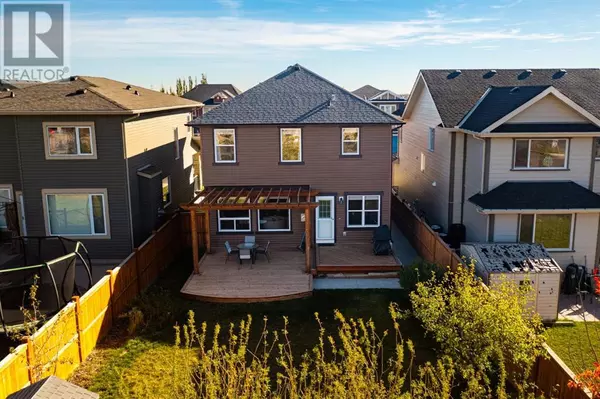206 Evanspark Circle NW Calgary, AB T3P0A5

UPDATED:
Key Details
Property Type Single Family Home
Sub Type Freehold
Listing Status Active
Purchase Type For Sale
Square Footage 2,000 sqft
Price per Sqft $357
Subdivision Evanston
MLS® Listing ID A2171904
Bedrooms 3
Half Baths 1
Originating Board Calgary Real Estate Board
Year Built 2009
Lot Size 4,940 Sqft
Acres 4940.635
Property Description
Location
Province AB
Rooms
Extra Room 1 Main level Measurements not available 2pc Bathroom
Extra Room 2 Main level 10.92 Ft x 8.67 Ft Dining room
Extra Room 3 Main level 9.17 Ft x 7.75 Ft Foyer
Extra Room 4 Main level 13.75 Ft x 12.75 Ft Kitchen
Extra Room 5 Main level 16.00 Ft x 13.83 Ft Living room
Extra Room 6 Main level 11.42 Ft x 8.08 Ft Laundry room
Interior
Heating Forced air,
Cooling None
Flooring Carpeted, Hardwood, Tile
Fireplaces Number 1
Exterior
Parking Features Yes
Garage Spaces 2.0
Garage Description 2
Fence Fence
View Y/N No
Total Parking Spaces 4
Private Pool No
Building
Lot Description Landscaped, Lawn
Story 2
Others
Ownership Freehold
GET MORE INFORMATION





