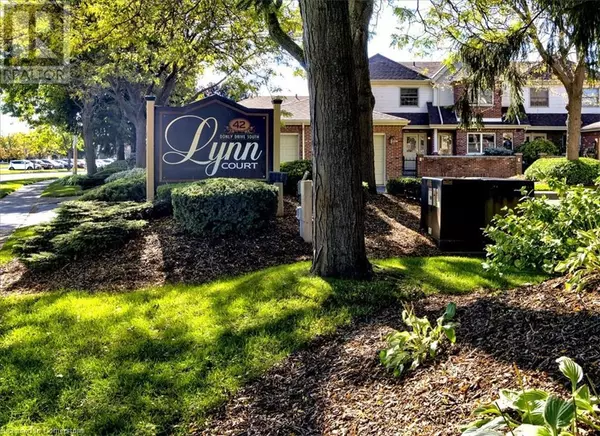42 DONLY Drive S Unit# 2 Simcoe, ON N3Y5L2
UPDATED:
Key Details
Property Type Townhouse
Sub Type Townhouse
Listing Status Active
Purchase Type For Sale
Square Footage 1,749 sqft
Price per Sqft $257
Subdivision Town Of Simcoe
MLS® Listing ID 40659504
Style 2 Level
Bedrooms 3
Half Baths 1
Condo Fees $710/mo
Originating Board Cornerstone - Simcoe & District
Year Built 1992
Property Description
Location
Province ON
Rooms
Extra Room 1 Second level 8'7'' x 6'0'' 4pc Bathroom
Extra Room 2 Second level 14'2'' x 8'8'' Bedroom
Extra Room 3 Second level 14'2'' x 10'3'' Bedroom
Extra Room 4 Second level 10'7'' x 6'2'' 4pc Bathroom
Extra Room 5 Second level 20'0'' x 12'9'' Primary Bedroom
Extra Room 6 Main level 8'9'' x 3'1'' 2pc Bathroom
Interior
Heating Forced air,
Cooling Central air conditioning
Fireplaces Number 1
Exterior
Garage Yes
Fence Partially fenced
Waterfront No
View Y/N No
Total Parking Spaces 2
Private Pool No
Building
Story 2
Sewer Municipal sewage system
Architectural Style 2 Level
Others
Ownership Condominium
GET MORE INFORMATION





