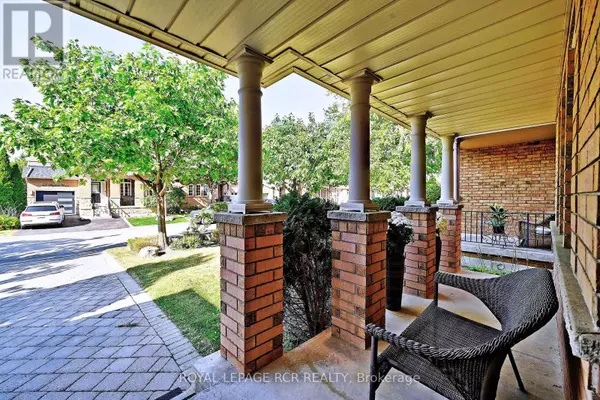49 SKYLARK DRIVE Vaughan (vellore Village), ON L4H2C3
UPDATED:
Key Details
Property Type Single Family Home
Sub Type Freehold
Listing Status Active
Purchase Type For Sale
Square Footage 1,099 sqft
Price per Sqft $1,182
Subdivision Vellore Village
MLS® Listing ID N9391416
Bedrooms 4
Half Baths 1
Originating Board Toronto Regional Real Estate Board
Property Description
Location
Province ON
Rooms
Extra Room 1 Second level 3.33 m X 4.1 m Primary Bedroom
Extra Room 2 Second level 2.87 m X 2.83 m Bedroom 2
Extra Room 3 Second level 3.03 m X 3.01 m Bedroom 3
Extra Room 4 Basement 2.14 m X 3.79 m Office
Extra Room 5 Basement 3.27 m X 2.8 m Laundry room
Extra Room 6 Basement 3.38 m X 3.53 m Recreational, Games room
Interior
Heating Forced air
Cooling Central air conditioning
Flooring Tile, Carpeted, Hardwood
Fireplaces Number 1
Exterior
Garage Yes
Fence Fenced yard
Waterfront No
View Y/N No
Total Parking Spaces 5
Private Pool No
Building
Story 2
Sewer Sanitary sewer
Others
Ownership Freehold
GET MORE INFORMATION





