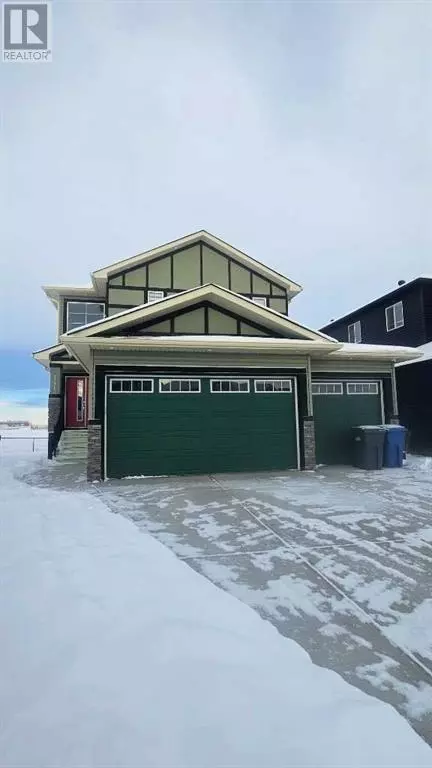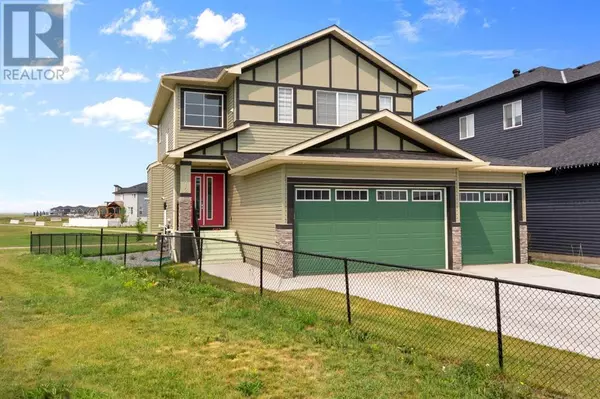1412 Price Close Carstairs, AB T0M0N0

UPDATED:
Key Details
Property Type Single Family Home
Sub Type Freehold
Listing Status Active
Purchase Type For Sale
Square Footage 1,865 sqft
Price per Sqft $374
MLS® Listing ID A2172153
Bedrooms 4
Half Baths 1
Originating Board Calgary Real Estate Board
Year Built 2022
Lot Size 4,950 Sqft
Acres 4950.0
Property Description
Location
Province AB
Rooms
Extra Room 1 Second level 9.08 Ft x 4.92 Ft 4pc Bathroom
Extra Room 2 Second level 5.00 Ft x 8.42 Ft 4pc Bathroom
Extra Room 3 Second level 5.00 Ft x 13.25 Ft 3pc Bathroom
Extra Room 4 Second level 9.50 Ft x 11.42 Ft Bedroom
Extra Room 5 Second level 10.50 Ft x 11.67 Ft Bedroom
Extra Room 6 Second level 7.00 Ft x 5.08 Ft Laundry room
Interior
Heating Central heating, , Other,
Cooling None
Flooring Carpeted, Laminate
Fireplaces Number 1
Exterior
Parking Features Yes
Garage Spaces 3.0
Garage Description 3
Fence Cross fenced
View Y/N No
Total Parking Spaces 6
Private Pool No
Building
Story 2
Others
Ownership Freehold
GET MORE INFORMATION





