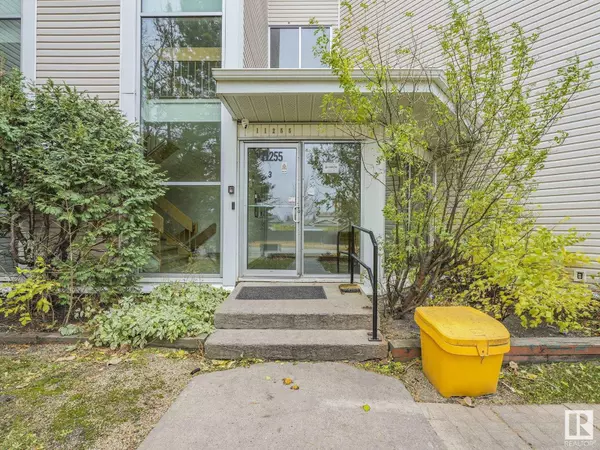#2 11255 31 AV NW Edmonton, AB T6J3V6
UPDATED:
Key Details
Property Type Condo
Sub Type Condominium/Strata
Listing Status Active
Purchase Type For Sale
Square Footage 935 sqft
Price per Sqft $127
Subdivision Sweet Grass
MLS® Listing ID E4409945
Bedrooms 3
Half Baths 1
Condo Fees $806/mo
Originating Board REALTORS® Association of Edmonton
Year Built 1977
Lot Size 1,973 Sqft
Acres 1973.1324
Property Description
Location
Province AB
Rooms
Extra Room 1 Main level Measurements not available Living room
Extra Room 2 Main level Measurements not available Dining room
Extra Room 3 Main level Measurements not available Kitchen
Extra Room 4 Main level Measurements not available Primary Bedroom
Extra Room 5 Main level Measurements not available Bedroom 2
Extra Room 6 Main level Measurements not available Bedroom 3
Interior
Heating Baseboard heaters, Hot water radiator heat
Exterior
Parking Features No
View Y/N No
Total Parking Spaces 1
Private Pool Yes
Others
Ownership Condominium/Strata




