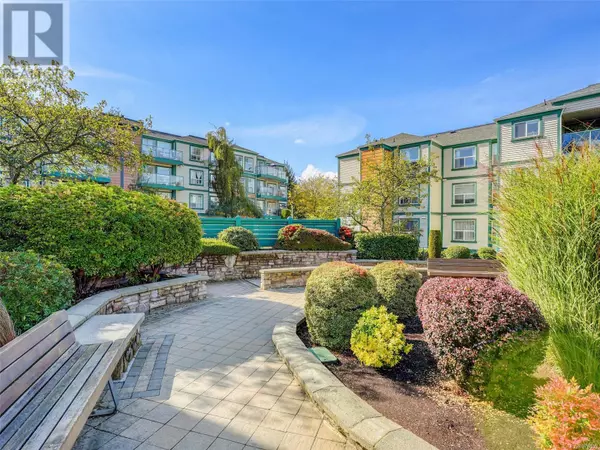898 Vernon AVE #212 Saanich, BC V8X2W6
UPDATED:
Key Details
Property Type Condo
Sub Type Strata
Listing Status Active
Purchase Type For Sale
Square Footage 1,021 sqft
Price per Sqft $538
Subdivision Chelsea Green
MLS® Listing ID 978305
Style Character
Bedrooms 2
Condo Fees $528/mo
Originating Board Victoria Real Estate Board
Year Built 1993
Property Description
Location
Province BC
Zoning Multi-Family
Rooms
Extra Room 1 Main level 4-Piece Bathroom
Extra Room 2 Main level 5' x 15' Balcony
Extra Room 3 Main level 7' x 8' Laundry room
Extra Room 4 Main level 8' x 9' Bedroom
Extra Room 5 Main level 4-Piece Ensuite
Extra Room 6 Main level 14' x 17' Primary Bedroom
Interior
Heating Baseboard heaters, ,
Cooling None
Fireplaces Number 1
Exterior
Parking Features Yes
Community Features Pets Allowed With Restrictions, Family Oriented
View Y/N No
Total Parking Spaces 1
Private Pool No
Building
Architectural Style Character
Others
Ownership Strata
Acceptable Financing Monthly
Listing Terms Monthly




