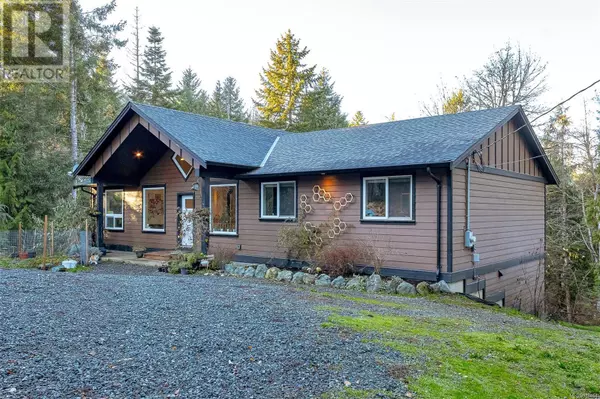3710 Riverside Rd Duncan, BC V9L6M9
UPDATED:
Key Details
Property Type Single Family Home
Sub Type Freehold
Listing Status Active
Purchase Type For Sale
Square Footage 3,035 sqft
Price per Sqft $436
Subdivision Cowichan Station/Glenora
MLS® Listing ID 978454
Style Westcoast
Bedrooms 3
Originating Board Vancouver Island Real Estate Board
Year Built 2016
Lot Size 5.390 Acres
Acres 234788.4
Property Description
Location
Province BC
Zoning Rural residential
Rooms
Extra Room 1 Main level 4-Piece Bathroom
Extra Room 2 Main level 4-Piece Ensuite
Extra Room 3 Main level 10'4 x 11'2 Bedroom
Extra Room 4 Main level 10'6 x 11'2 Bedroom
Extra Room 5 Main level 14' x 14' Primary Bedroom
Extra Room 6 Main level 11'6 x 9'7 Kitchen
Interior
Heating Forced air, Heat Pump, ,
Cooling Air Conditioned, Central air conditioning, Fully air conditioned
Fireplaces Number 2
Exterior
Garage No
Waterfront No
View Y/N Yes
View Mountain view, Valley view
Total Parking Spaces 10
Private Pool No
Building
Architectural Style Westcoast
Others
Ownership Freehold
GET MORE INFORMATION





