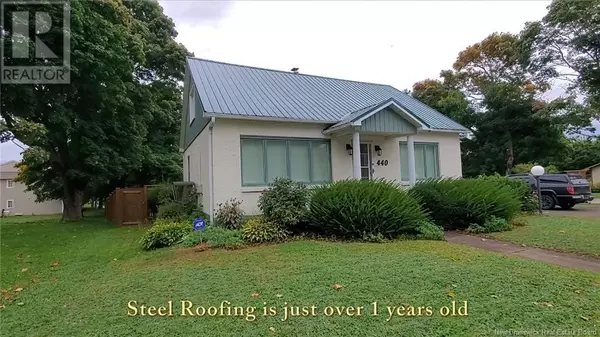440 Main Street Shediac, NB E4P2G5
UPDATED:
Key Details
Property Type Single Family Home
Sub Type Freehold
Listing Status Active
Purchase Type For Sale
Square Footage 1,655 sqft
Price per Sqft $211
MLS® Listing ID NB107644
Style 2 Level
Bedrooms 3
Originating Board New Brunswick Real Estate Board
Year Built 1951
Lot Size 10,225 Sqft
Acres 10225.715
Property Description
Location
Province NB
Rooms
Extra Room 1 Second level 7'1'' x 7'2'' 3pc Bathroom
Extra Room 2 Second level 9'1'' x 6'10'' Office
Extra Room 3 Second level 12'7'' x 11'5'' Bedroom
Extra Room 4 Main level 13'6'' x 12'2'' Kitchen
Extra Room 5 Main level 13'1'' x 13'0'' Family room
Extra Room 6 Main level 13'1'' x 9'4'' Bedroom
Interior
Heating Forced air, Heat Pump,
Cooling Heat Pump
Flooring Tile, Hardwood
Exterior
Garage Yes
Waterfront No
View Y/N No
Private Pool No
Building
Lot Description Landscaped
Sewer Municipal sewage system
Architectural Style 2 Level
Others
Ownership Freehold
GET MORE INFORMATION





