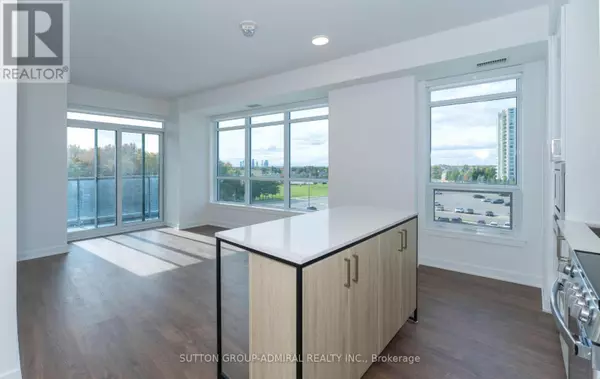30 Upper Mall WAY #A-316 Vaughan (brownridge), ON L4J0L7
UPDATED:
Key Details
Property Type Condo
Sub Type Condominium/Strata
Listing Status Active
Purchase Type For Rent
Square Footage 899 sqft
Subdivision Brownridge
MLS® Listing ID N9393489
Bedrooms 3
Originating Board Toronto Regional Real Estate Board
Property Description
Location
Province ON
Rooms
Extra Room 1 Main level 6.4 m X 3.05 m Living room
Extra Room 2 Main level 6.4 m X 3.05 m Dining room
Extra Room 3 Main level 6.4 m X 3.05 m Kitchen
Extra Room 4 Main level 3.4 m X 2.95 m Primary Bedroom
Extra Room 5 Main level 2.62 m X 2.46 m Bedroom 2
Extra Room 6 Main level 1.83 m X 1.83 m Den
Interior
Heating Forced air
Cooling Central air conditioning
Flooring Laminate
Exterior
Garage Yes
Community Features Pet Restrictions, Community Centre
Waterfront No
View Y/N No
Total Parking Spaces 1
Private Pool No
Others
Ownership Condominium/Strata
Acceptable Financing Monthly
Listing Terms Monthly
GET MORE INFORMATION





