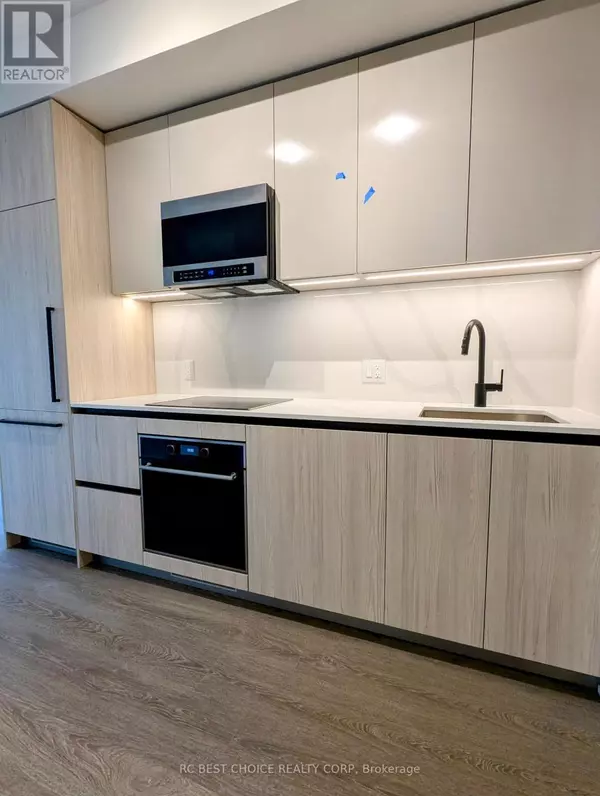See all 11 photos
$2,350
2 BD
2 BA
499 SqFt
Active
425 Front ST East #408 Toronto (waterfront Communities), ON M5A0X2
UPDATED:
Key Details
Property Type Condo
Sub Type Condominium/Strata
Listing Status Active
Purchase Type For Rent
Square Footage 499 sqft
Subdivision Waterfront Communities C8
MLS® Listing ID C9393705
Bedrooms 2
Originating Board Toronto Regional Real Estate Board
Property Description
*Brand New Contemporary Canary House Condo, Conveniently Located in Bustling Downtown East. *Lofty 9' Ceilings, Popular 1+den which can be used as Second Bdrm (with door), and Two Full Washrooms. *Premium Laminate Flooring Throughout. *Designer Kitchen w/ Integrated Appliances, LED Lighting System, Quartz Countertop & Backsplash. *Boasts a Very High Walk Score at 96 and Bike Score at 99, With Plenty of Lifestyle Amenities within Walking Distance, including Dining, Shopping, and Entertainment Options. *Across from YMCA and George Brown College. *Steps Away from Distillery District, St.Lawrence Market, Corktown Common Park, Trails, Public Transit. *Minutes to Waterfront, Highway, Downtown Core, Financial District, Entertainment District. *Perfect Opportunity to Call this Vibrant Canary District Home*. **** EXTRAS **** Great Amenities Include Co-Working Lounge, Gym, Library, Party Room, Game Room, Movie Room, Multi-use Studio, Private Dining Terrace Room, Pet Spa, Garden Terrace with BBQ Lounge, Fire Pit and Zen Garden. (id:24570)
Location
Province ON
Rooms
Extra Room 1 Flat 2.62 m X 7.04 m Living room
Extra Room 2 Flat 2.69 m X 7.04 m Dining room
Extra Room 3 Flat 2.69 m X 7.04 m Kitchen
Extra Room 4 Flat 2.59 m X 3.1 m Primary Bedroom
Extra Room 5 Flat 2.39 m X 1.7 m Den
Interior
Heating Forced air
Cooling Central air conditioning
Flooring Laminate
Exterior
Garage Yes
Community Features Pet Restrictions, Community Centre
Waterfront No
View Y/N No
Private Pool No
Others
Ownership Condominium/Strata
Acceptable Financing Monthly
Listing Terms Monthly
GET MORE INFORMATION





