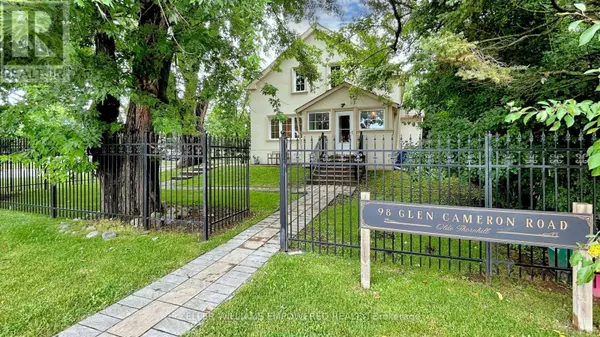98 GLEN CAMERON ROAD Markham (thornhill), ON L3T1P8
UPDATED:
Key Details
Property Type Single Family Home
Sub Type Freehold
Listing Status Active
Purchase Type For Rent
Subdivision Thornhill
MLS® Listing ID N9393833
Bedrooms 4
Originating Board Toronto Regional Real Estate Board
Property Description
Location
Province ON
Rooms
Extra Room 1 Second level 5.33 m X 2.97 m Primary Bedroom
Extra Room 2 Second level 3.43 m X 3.02 m Bedroom 2
Extra Room 3 Second level 3.18 m X 3.02 m Bedroom 3
Extra Room 4 Basement 5.13 m X 4.27 m Recreational, Games room
Extra Room 5 Main level 4.83 m X 3.4 m Living room
Extra Room 6 Main level 4.37 m X 3.33 m Dining room
Interior
Heating Forced air
Cooling Central air conditioning
Flooring Hardwood, Laminate, Tile
Exterior
Garage No
Fence Fenced yard
Waterfront No
View Y/N No
Total Parking Spaces 4
Private Pool No
Building
Lot Description Landscaped
Story 2
Sewer Sanitary sewer
Others
Ownership Freehold
Acceptable Financing Monthly
Listing Terms Monthly
GET MORE INFORMATION





