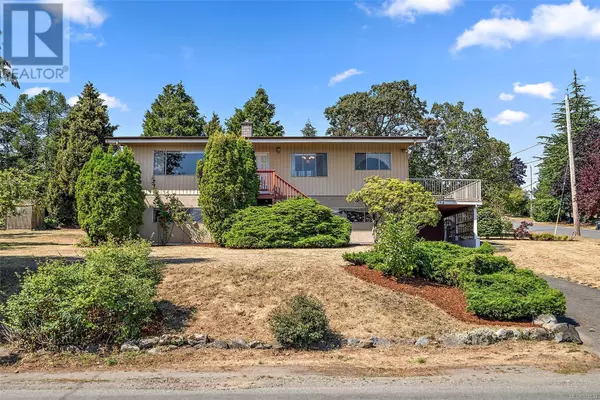7194 Veyaness Rd Central Saanich, BC V8M1M2
UPDATED:
Key Details
Property Type Single Family Home
Sub Type Other, See Remarks
Listing Status Active
Purchase Type For Sale
Square Footage 3,034 sqft
Price per Sqft $459
Subdivision Saanichton
MLS® Listing ID 978534
Bedrooms 6
Originating Board Victoria Real Estate Board
Year Built 1968
Lot Size 0.355 Acres
Acres 15448.0
Property Description
Location
Province BC
Zoning Residential
Rooms
Extra Room 1 Second level 10' x 14' Kitchen
Extra Room 2 Second level 14' x 9' Dining room
Extra Room 3 Second level 18' x 15' Living room
Extra Room 4 Second level 4-Piece Bathroom
Extra Room 5 Second level 11' x 9' Bedroom
Extra Room 6 Second level 10' x 9' Bedroom
Interior
Heating Forced air, ,
Cooling None
Fireplaces Number 1
Exterior
Garage Yes
Community Features Pets Allowed, Family Oriented
Waterfront No
View Y/N No
Total Parking Spaces 2
Private Pool No
Others
Ownership Other, See Remarks
GET MORE INFORMATION





