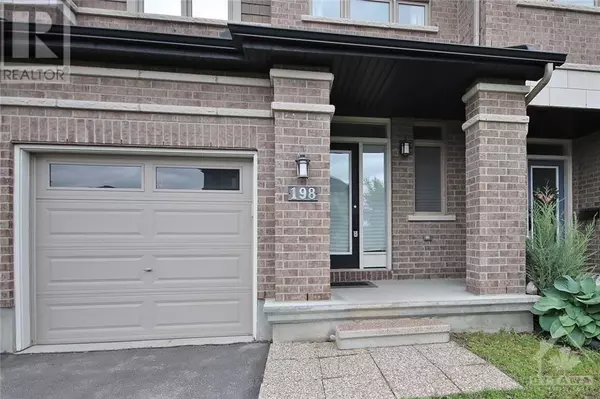198 MATTINGLY WAY Ottawa, ON K4M0C4
UPDATED:
Key Details
Property Type Townhouse
Sub Type Townhouse
Listing Status Active
Purchase Type For Rent
Subdivision Riverside South
MLS® Listing ID 1413349
Bedrooms 3
Half Baths 1
Originating Board Ottawa Real Estate Board
Year Built 2015
Property Description
Location
Province ON
Rooms
Extra Room 1 Second level 16'3\" x 10'6\" Primary Bedroom
Extra Room 2 Second level 11'9\" x 7'8\" 4pc Ensuite bath
Extra Room 3 Second level 8'10\" x 6'8\" Loft
Extra Room 4 Second level 10'10\" x 8'10\" Bedroom
Extra Room 5 Second level 11'9\" x 9'8\" Bedroom
Extra Room 6 Second level Measurements not available 4pc Bathroom
Interior
Heating Forced air
Cooling Central air conditioning
Flooring Wall-to-wall carpet, Mixed Flooring, Hardwood, Tile
Fireplaces Number 1
Exterior
Garage Yes
Fence Fenced yard
Community Features Family Oriented
Waterfront No
View Y/N No
Total Parking Spaces 2
Private Pool No
Building
Story 2
Sewer Municipal sewage system
Others
Ownership Freehold
Acceptable Financing Monthly
Listing Terms Monthly
GET MORE INFORMATION





