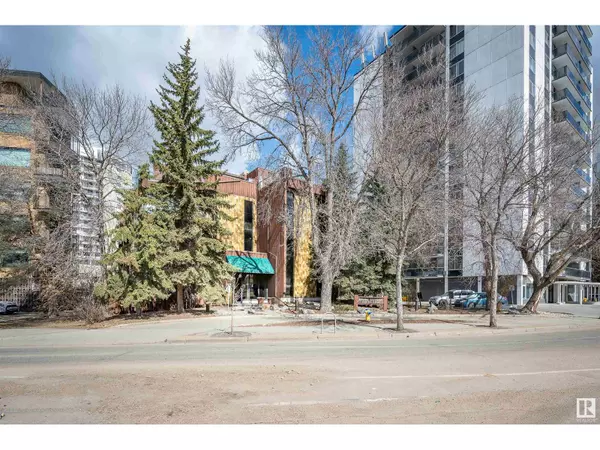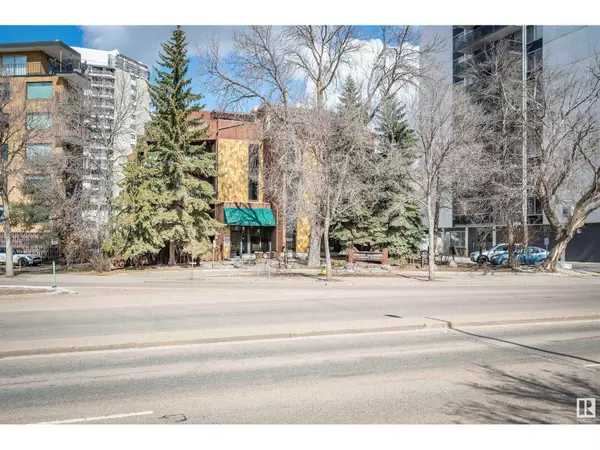See all 75 photos
$179,900
Est. payment /mo
1 BD
2 BA
675 SqFt
Active
#423 11618 100 AV NW Edmonton, AB T5K0J9
REQUEST A TOUR If you would like to see this home without being there in person, select the "Virtual Tour" option and your agent will contact you to discuss available opportunities.
In-PersonVirtual Tour
UPDATED:
Key Details
Property Type Condo
Sub Type Condominium/Strata
Listing Status Active
Purchase Type For Sale
Square Footage 675 sqft
Price per Sqft $266
Subdivision Oliver
MLS® Listing ID E4410326
Bedrooms 1
Half Baths 1
Condo Fees $645/mo
Originating Board REALTORS® Association of Edmonton
Year Built 1981
Property Description
Calling all professionals seeking the convenience of downtown living with easy access to the LRT and shopping! This urban retreat offers a stunning spiral staircase, new flooring, fresh paint, and sleek, modern countertops. The living area is bathed in natural light from a large stained glass window, creating a cozy yet bright atmosphere with space for a small kitchen table or desk. The kitchen equipped with plenty of cupboards and essential appliances. Enjoy the convenience of two bathrooms - a 2-piece upstairs in the loft and a 4-piece on the main floor. Step onto the brand-new balcony on the main level to enjoy the outdoors, or unwind on the large private deck on the top floor. For added peace of mind, the building is equipped with surveillance cameras. Additional amenities include underground heated parking, bike storage, large laundry room, and visitor parking at the back of the building. Discover the ultimate urban living experience in this beautifully designed loft condo! (id:24570)
Location
Province AB
Rooms
Extra Room 1 Main level 5.99 m X 3.67 m Living room
Extra Room 2 Main level 2.62 m X 2.85 m Dining room
Extra Room 3 Main level 2.4 m X 2.19 m Kitchen
Extra Room 4 Upper Level 3.59 m X 3.63 m Primary Bedroom
Interior
Heating Baseboard heaters, Hot water radiator heat
Exterior
Parking Features Yes
View Y/N Yes
View Valley view, City view
Total Parking Spaces 1
Private Pool No
Others
Ownership Condominium/Strata




