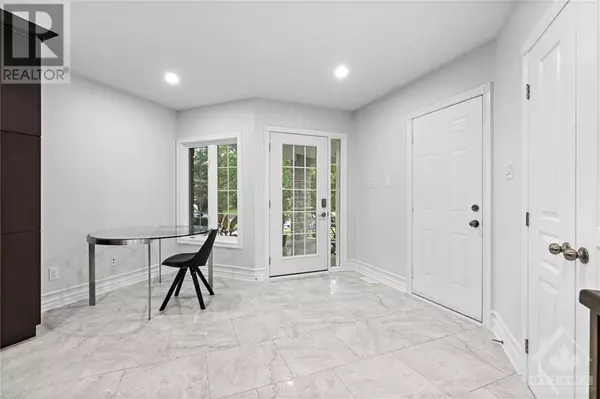941 SCALA AVENUE Ottawa, ON K4A4X6
UPDATED:
Key Details
Property Type Single Family Home
Sub Type Freehold
Listing Status Active
Purchase Type For Sale
Subdivision Notting Hill
MLS® Listing ID 1416509
Style Bungalow
Bedrooms 3
Originating Board Ottawa Real Estate Board
Year Built 2008
Property Description
Location
Province ON
Rooms
Extra Room 1 Basement 27'9\" x 15'0\" Recreation room
Extra Room 2 Basement 18'8\" x 9'0\" Bedroom
Extra Room 3 Basement 4'7\" x 4'2\" Other
Extra Room 4 Basement 12'2\" x 7'4\" 4pc Bathroom
Extra Room 5 Basement 21'4\" x 9'4\" Laundry room
Extra Room 6 Basement 11'9\" x 6'0\" Storage
Interior
Heating Forced air
Cooling Central air conditioning
Flooring Hardwood, Tile, Vinyl
Fireplaces Number 1
Exterior
Garage Yes
Waterfront No
View Y/N No
Total Parking Spaces 4
Private Pool No
Building
Story 1
Sewer Municipal sewage system
Architectural Style Bungalow
Others
Ownership Freehold
GET MORE INFORMATION





