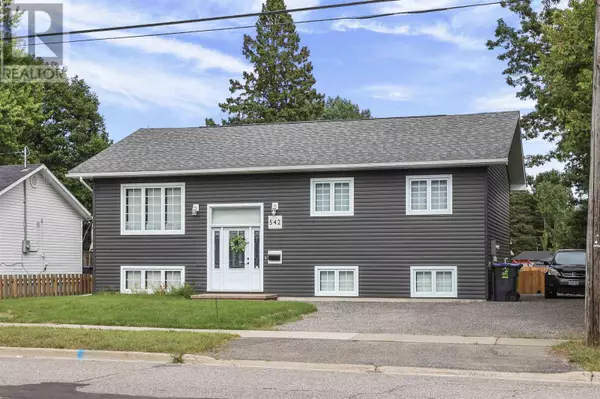542 Boundary RD Sault Ste. Marie, ON P6A5C4
UPDATED:
Key Details
Property Type Single Family Home
Listing Status Active
Purchase Type For Sale
Square Footage 1,260 sqft
Price per Sqft $416
Subdivision Sault Ste. Marie
MLS® Listing ID SM242712
Style Bungalow
Bedrooms 3
Half Baths 1
Originating Board Sault Ste. Marie Real Estate Board
Year Built 2021
Property Description
Location
Province ON
Rooms
Extra Room 1 Basement 11.4x30 Recreation room
Extra Room 2 Basement 19x12 Bedroom
Extra Room 3 Basement 13.4x13 Laundry room
Extra Room 4 Basement 12.10x6.4 Bathroom
Extra Room 5 Main level 13x11.4 Kitchen
Extra Room 6 Main level 14x9.4 Dining room
Interior
Heating Forced air,
Cooling Air Conditioned, Air exchanger, Central air conditioning
Exterior
Parking Features No
Fence Fenced yard
View Y/N No
Private Pool No
Building
Story 1
Sewer Sanitary sewer
Architectural Style Bungalow




