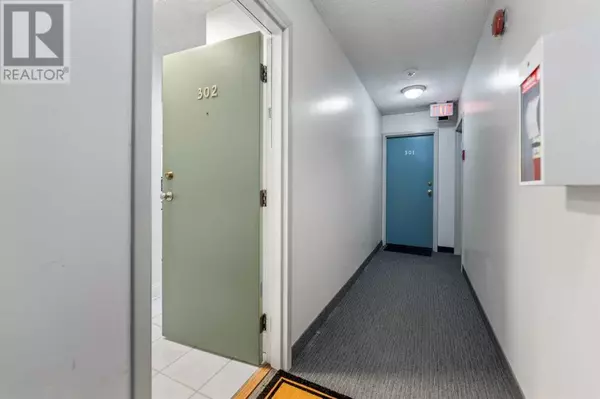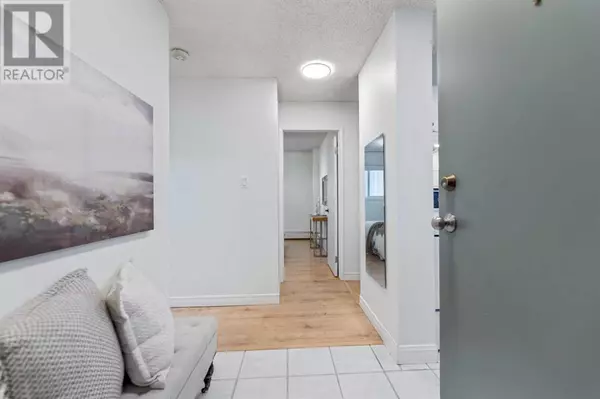302, 1824 11 Avenue SW Calgary, AB T3C0N7
UPDATED:
Key Details
Property Type Condo
Sub Type Condominium/Strata
Listing Status Active
Purchase Type For Sale
Square Footage 769 sqft
Price per Sqft $297
Subdivision Sunalta
MLS® Listing ID A2172291
Style Low rise
Bedrooms 2
Condo Fees $514/mo
Originating Board Calgary Real Estate Board
Year Built 1978
Property Description
Location
Province AB
Rooms
Extra Room 1 Main level 8.67 Ft x 6.67 Ft Dining room
Extra Room 2 Main level 14.33 Ft x 12.33 Ft Living room
Extra Room 3 Main level 8.67 Ft x 7.33 Ft Kitchen
Extra Room 4 Main level 11.42 Ft x 10.92 Ft Primary Bedroom
Extra Room 5 Main level 11.33 Ft x 10.08 Ft Bedroom
Extra Room 6 Main level 8.33 Ft x 4.92 Ft 4pc Bathroom
Interior
Heating Baseboard heaters,
Cooling None
Flooring Ceramic Tile, Laminate
Exterior
Parking Features No
Community Features Golf Course Development, Pets Allowed With Restrictions
View Y/N No
Total Parking Spaces 1
Private Pool No
Building
Story 4
Architectural Style Low rise
Others
Ownership Condominium/Strata




