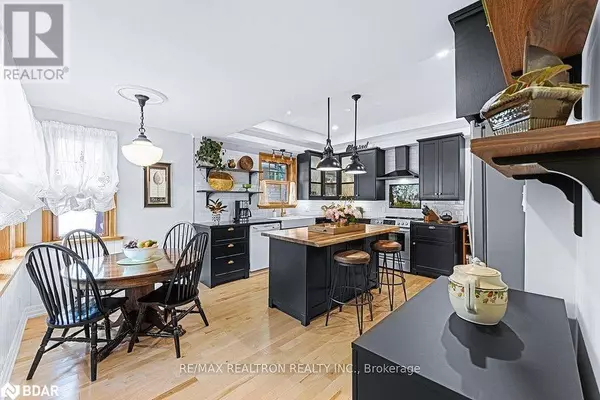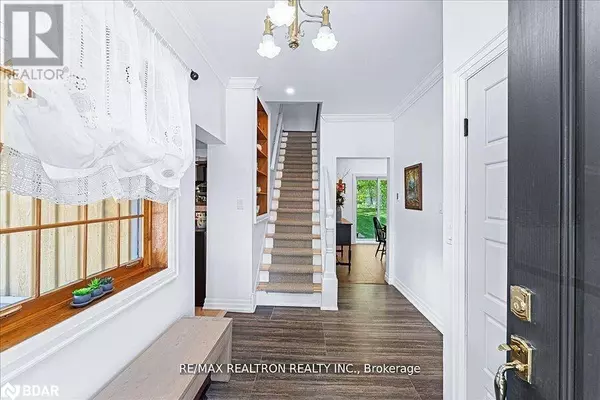6 MILL Street E Springwater, ON L0L1V0
UPDATED:
Key Details
Property Type Single Family Home
Sub Type Freehold
Listing Status Active
Purchase Type For Sale
Square Footage 2,085 sqft
Price per Sqft $455
Subdivision Sp76 - Hillsdale
MLS® Listing ID 40661262
Style 2 Level
Bedrooms 3
Half Baths 1
Originating Board Barrie & District Association of REALTORS® Inc.
Property Description
Location
Province ON
Rooms
Extra Room 1 Second level Measurements not available 4pc Bathroom
Extra Room 2 Second level 10'1'' x 8'9'' Bedroom
Extra Room 3 Second level 11'7'' x 9'5'' Bedroom
Extra Room 4 Second level 11'3'' x 13'1'' Primary Bedroom
Extra Room 5 Main level Measurements not available 2pc Bathroom
Extra Room 6 Main level 19'9'' x 19'0'' Family room
Exterior
Parking Features Yes
View Y/N No
Total Parking Spaces 8
Private Pool No
Building
Story 2
Sewer Septic System
Architectural Style 2 Level
Others
Ownership Freehold




