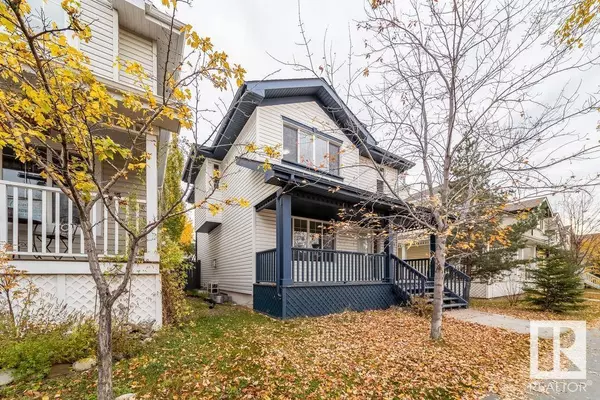1817 TOWNE CENTRE BV NW Edmonton, AB T6R3N8
UPDATED:
Key Details
Property Type Single Family Home
Sub Type Freehold
Listing Status Active
Purchase Type For Sale
Square Footage 1,800 sqft
Price per Sqft $297
Subdivision Terwillegar Towne
MLS® Listing ID E4410479
Bedrooms 3
Half Baths 1
Originating Board REALTORS® Association of Edmonton
Year Built 2004
Lot Size 4,124 Sqft
Acres 4124.946
Property Description
Location
Province AB
Rooms
Extra Room 1 Main level 11'1 x 15'6 Living room
Extra Room 2 Main level 11'1 x 9'1 Dining room
Extra Room 3 Main level 14'1 x 15'0 Kitchen
Extra Room 4 Upper Level 16'2 x 13'9 Primary Bedroom
Extra Room 5 Upper Level 10'0 x 11'5 Bedroom 2
Extra Room 6 Upper Level 12'0 x 9'7 Bedroom 3
Interior
Heating Forced air
Exterior
Parking Features Yes
Community Features Public Swimming Pool
View Y/N No
Private Pool No
Building
Story 2
Others
Ownership Freehold




