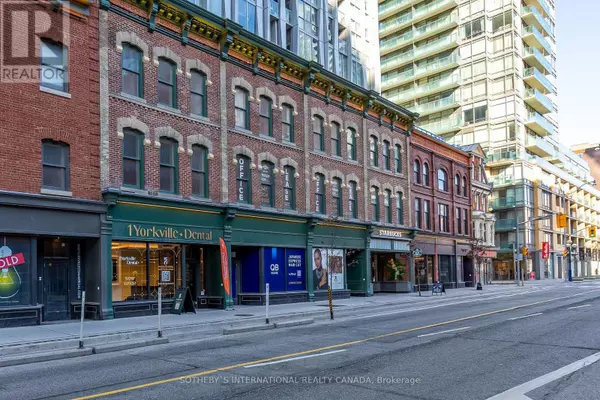See all 34 photos
$15,000
4 BD
4 BA
1,799 SqFt
Active
1 Yorkville AVE #5405 Toronto (annex), ON M4W0B1
UPDATED:
Key Details
Property Type Condo
Sub Type Condominium/Strata
Listing Status Active
Purchase Type For Rent
Square Footage 1,799 sqft
Subdivision Annex
MLS® Listing ID C9398403
Bedrooms 4
Half Baths 1
Originating Board Toronto Regional Real Estate Board
Property Description
Short term or long term available!!! Fully furnished true executive suite in the heart of Yorkville! This Penthouse Collection unit is the architect's own one of a kind design with 3 bedrooms and a fully enclosed den with custom desk/full size murphy bed (1900sqft appr.)4 bathrooms (each bedroom has its own plus a powder room!), 10 foot ceilings, a sumptuous primary bedroom suite (oversized for King bed), with a large walk-in closet and a spa-like bath (his & hers vanities, standalone tub, bidet & toilet room) clad in marble and adorned with opulent wallpaper. Approx. 200K in upgrades including incredible storage/built-ins, a designer marble living room wall with large Samsung Frame TV, and full size appliances. Two guest rooms are furnished with a full-sized bed and day bed that turns into a king size bed. Beautiful furnishings cared for by the owners. 1 parking incl. Shorter term (1 mo min) available (pls inquire about cost). Available as of December 1st (id:24570)
Location
Province ON
Rooms
Extra Room 1 Flat 13 m X 24 m Living room
Extra Room 2 Flat 12 m X 8 m Bedroom
Extra Room 3 Flat 10 m X 11 m Bedroom 2
Extra Room 4 Flat 9.5 m X 10 m Bedroom 3
Extra Room 5 Flat 8 m X 9 m Den
Interior
Heating Forced air
Cooling Central air conditioning
Exterior
Garage Yes
Community Features Pet Restrictions
Waterfront No
View Y/N No
Total Parking Spaces 1
Private Pool Yes
Others
Ownership Condominium/Strata
Acceptable Financing Monthly
Listing Terms Monthly
GET MORE INFORMATION





