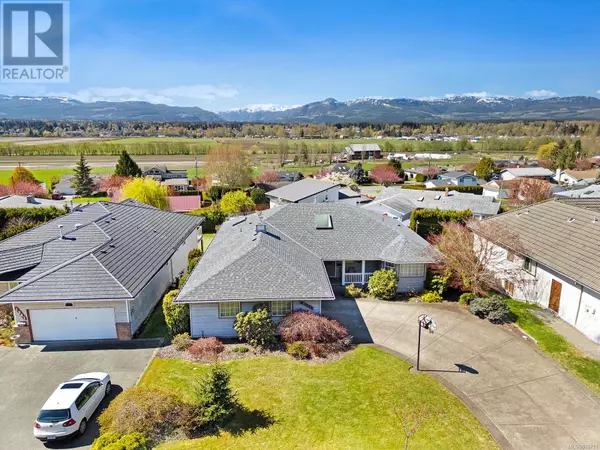1313 Farquharson Dr Courtenay, BC V9N9A4
UPDATED:
Key Details
Property Type Single Family Home
Sub Type Freehold
Listing Status Active
Purchase Type For Sale
Square Footage 3,897 sqft
Price per Sqft $294
Subdivision Courtenay East
MLS® Listing ID 978711
Bedrooms 5
Originating Board Vancouver Island Real Estate Board
Year Built 1994
Lot Size 9,583 Sqft
Acres 9583.0
Property Description
Location
Province BC
Zoning Residential
Rooms
Extra Room 1 Lower level 3-Piece Bathroom
Extra Room 2 Lower level 4-Piece Bathroom
Extra Room 3 Lower level 11'2 x 8'1 Storage
Extra Room 4 Lower level 11'2 x 14'9 Den
Extra Room 5 Lower level 11'9 x 9'6 Bedroom
Extra Room 6 Lower level 11'8 x 9'6 Bedroom
Interior
Heating Baseboard heaters, Heat Pump, ,
Cooling Air Conditioned
Fireplaces Number 3
Exterior
Parking Features Yes
View Y/N Yes
View City view, Mountain view, Valley view
Total Parking Spaces 2
Private Pool No
Others
Ownership Freehold




