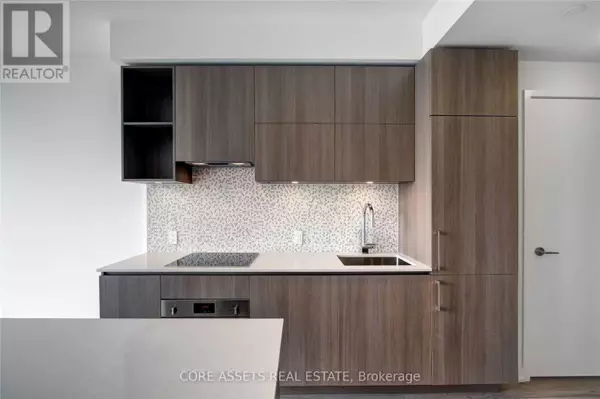See all 22 photos
$2,650
2 BD
1 BA
499 SqFt
Active
1 Yorkville AVE #4304 Toronto (annex), ON M4W1L1
REQUEST A TOUR If you would like to see this home without being there in person, select the "Virtual Tour" option and your agent will contact you to discuss available opportunities.
In-PersonVirtual Tour
UPDATED:
Key Details
Property Type Condo
Sub Type Condominium/Strata
Listing Status Active
Purchase Type For Rent
Square Footage 499 sqft
Subdivision Annex
MLS® Listing ID C9397535
Bedrooms 2
Originating Board Toronto Regional Real Estate Board
Property Description
The Perfect Executive Suite Located In The Heart of Yorkville! This 577Sf 1 Bedroom + Den Unit Features; 9 Ft Ceilings And Hardwood Floors Throughout, High-End Finishes Including Built-In Appliances, Quartz Counters, Den With Sliding Door And Incredible Unobstructed Views Of The City And Lake. Steps To Luxury Shopping, Fine Dining And Transit - Walkscore 100/100, Transit Score 91/100. **** EXTRAS **** Fantastic Building Amenities Include; 24 Hr Concierge, Outdoor Pool, Indoor Plunge Pools, Hot Tub, Gym, Rooftop Bbqs, Outdoor Theater And More! (id:24570)
Location
Province ON
Rooms
Extra Room 1 Ground level 5.49 m X 2.82 m Living room
Extra Room 2 Ground level 5.49 m X 2.82 m Dining room
Extra Room 3 Ground level 5.49 m X 2.82 m Kitchen
Extra Room 4 Ground level 2.74 m X 2.74 m Primary Bedroom
Extra Room 5 Ground level 2.39 m X 2.24 m Den
Interior
Heating Forced air
Cooling Central air conditioning
Flooring Laminate
Exterior
Parking Features No
Community Features Pets not Allowed
View Y/N No
Private Pool Yes
Others
Ownership Condominium/Strata
Acceptable Financing Monthly
Listing Terms Monthly




