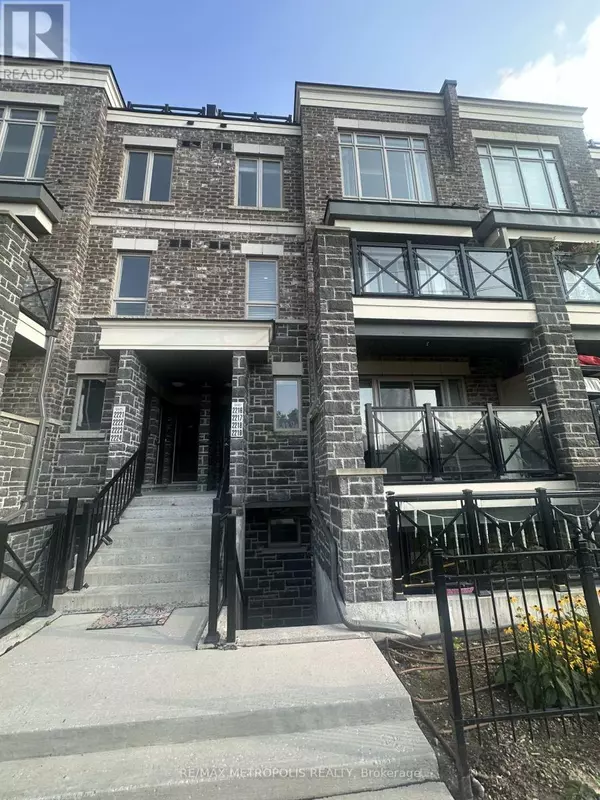10 Westmeath LN #2218 Markham (cornell), ON L6B1N5
UPDATED:
Key Details
Property Type Townhouse
Sub Type Townhouse
Listing Status Active
Purchase Type For Rent
Square Footage 1,199 sqft
Subdivision Cornell
MLS® Listing ID N9399144
Bedrooms 2
Half Baths 1
Originating Board Toronto Regional Real Estate Board
Property Description
Location
Province ON
Rooms
Extra Room 1 Second level 5.54 m X 3.38 m Great room
Extra Room 2 Second level 3.3 m X 2.5 m Kitchen
Extra Room 3 Second level 3.81 m X 1.52 m Dining room
Extra Room 4 Third level 4.72 m X 3.05 m Primary Bedroom
Extra Room 5 Third level 3.96 m X 2.69 m Bedroom 2
Extra Room 6 Upper Level 5.84 m X 5.03 m Other
Interior
Heating Forced air
Cooling Central air conditioning
Flooring Ceramic, Laminate
Exterior
Parking Features Yes
Community Features Pet Restrictions
View Y/N No
Total Parking Spaces 1
Private Pool No
Others
Ownership Condominium/Strata
Acceptable Financing Monthly
Listing Terms Monthly




