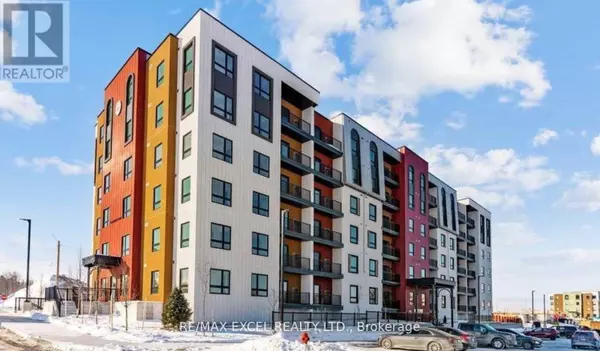10 Culinary LN #302 Barrie, ON L9J0J7
UPDATED:
Key Details
Property Type Condo
Sub Type Condominium/Strata
Listing Status Active
Purchase Type For Sale
Square Footage 1,199 sqft
Price per Sqft $483
Subdivision Rural Barrie Southeast
MLS® Listing ID S9398676
Bedrooms 3
Condo Fees $562/mo
Originating Board Toronto Regional Real Estate Board
Property Description
Location
Province ON
Rooms
Extra Room 1 Main level 5.03 m X 5.03 m Great room
Extra Room 2 Main level 3.26 m X 2.9 m Dining room
Extra Room 3 Main level 2.83 m X 3.02 m Kitchen
Extra Room 4 Main level 4.88 m X 3.35 m Primary Bedroom
Extra Room 5 Main level 3.84 m X 3.02 m Bedroom 2
Extra Room 6 Main level 3.38 m X 2.93 m Bedroom 3
Interior
Heating Forced air
Cooling Central air conditioning
Flooring Laminate, Porcelain Tile
Exterior
Garage Yes
Community Features Pet Restrictions
Waterfront No
View Y/N No
Total Parking Spaces 1
Private Pool No
Others
Ownership Condominium/Strata
GET MORE INFORMATION





