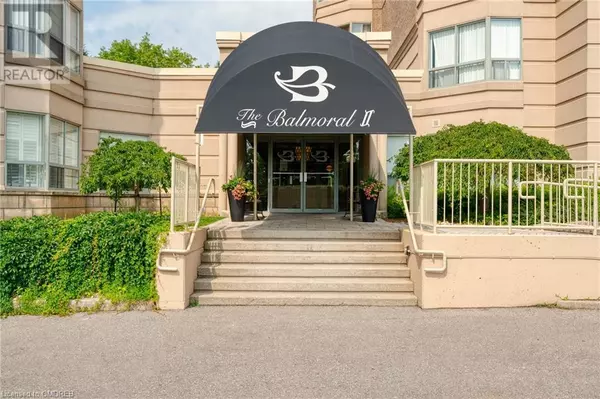2085 AMHERST HEIGHTS Drive Unit# 316 Burlington, ON L7P5C2
OPEN HOUSE
Sun Nov 10, 2:00pm - 4:00pm
UPDATED:
Key Details
Property Type Condo
Sub Type Condominium
Listing Status Active
Purchase Type For Sale
Square Footage 904 sqft
Price per Sqft $640
Subdivision 342 - Mountainside
MLS® Listing ID 40663810
Bedrooms 2
Half Baths 1
Condo Fees $551/mo
Originating Board The Oakville, Milton & District Real Estate Board
Property Description
Location
Province ON
Rooms
Extra Room 1 Lower level 9'7'' x 7'11'' Kitchen
Extra Room 2 Main level Measurements not available Full bathroom
Extra Room 3 Main level Measurements not available 2pc Bathroom
Extra Room 4 Main level 17'8'' x 10'2'' Primary Bedroom
Extra Room 5 Main level 8'10'' x 8'0'' Den
Extra Room 6 Main level 20'11'' x 10'0'' Living room
Interior
Heating Heat Pump
Cooling Central air conditioning
Exterior
Garage Yes
Waterfront No
View Y/N No
Total Parking Spaces 1
Private Pool No
Building
Story 1
Sewer Municipal sewage system
Others
Ownership Condominium
GET MORE INFORMATION





