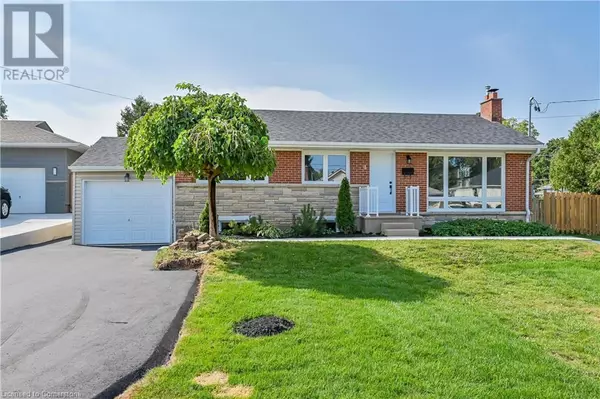4 JAMES Avenue Stoney Creek, ON L8G3K1
UPDATED:
Key Details
Property Type Single Family Home
Sub Type Freehold
Listing Status Active
Purchase Type For Sale
Square Footage 2,030 sqft
Price per Sqft $443
Subdivision 515 - Battlefield
MLS® Listing ID 40665055
Style Bungalow
Bedrooms 5
Originating Board Cornerstone - Hamilton-Burlington
Year Built 1954
Property Description
Location
Province ON
Rooms
Extra Room 1 Basement 11'1'' x 5' 4pc Bathroom
Extra Room 2 Basement 11'1'' x 9'4'' Den
Extra Room 3 Basement 11'1'' x 9'6'' Bedroom
Extra Room 4 Basement 12'7'' x 11'1'' Bedroom
Extra Room 5 Basement 12' x 10'7'' Eat in kitchen
Extra Room 6 Basement 13' x 10'7'' Recreation room
Interior
Heating Forced air,
Cooling Central air conditioning
Exterior
Garage Yes
Community Features Quiet Area
Waterfront No
View Y/N No
Total Parking Spaces 4
Private Pool No
Building
Story 1
Sewer Municipal sewage system
Architectural Style Bungalow
Others
Ownership Freehold
GET MORE INFORMATION





