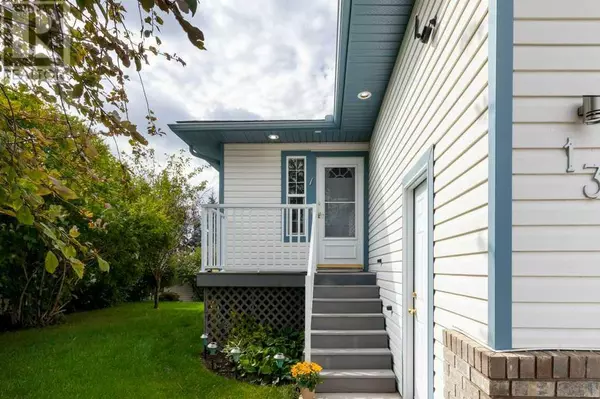13 Crystal Ridge Cove Strathmore, AB T1P1R6
UPDATED:
Key Details
Property Type Single Family Home
Sub Type Freehold
Listing Status Active
Purchase Type For Sale
Square Footage 1,049 sqft
Price per Sqft $390
Subdivision Crystal Ridge
MLS® Listing ID A2165915
Style Bungalow
Bedrooms 2
Originating Board Calgary Real Estate Board
Year Built 1999
Lot Size 5,618 Sqft
Acres 5618.761
Property Description
Location
Province AB
Rooms
Extra Room 1 Lower level 4.92 Ft x 8.58 Ft 4pc Bathroom
Extra Room 2 Lower level 10.58 Ft x 9.83 Ft Bedroom
Extra Room 3 Lower level 21.50 Ft x 23.25 Ft Recreational, Games room
Extra Room 4 Lower level 10.25 Ft x 17.67 Ft Storage
Extra Room 5 Lower level 7.50 Ft x 8.83 Ft Furnace
Extra Room 6 Main level 6.75 Ft x 8.75 Ft 4pc Bathroom
Interior
Heating Forced air
Cooling None
Flooring Carpeted, Ceramic Tile, Hardwood
Exterior
Garage Yes
Garage Spaces 1.0
Garage Description 1
Fence Fence
Community Features Golf Course Development
Waterfront No
View Y/N No
Total Parking Spaces 2
Private Pool No
Building
Lot Description Lawn
Story 1
Architectural Style Bungalow
Others
Ownership Freehold
GET MORE INFORMATION





