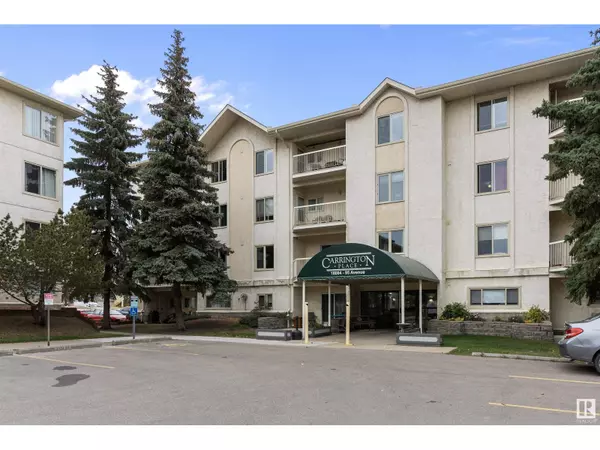#204 18004 95 AV NW Edmonton, AB T5T5Z2
UPDATED:
Key Details
Property Type Condo
Sub Type Condominium/Strata
Listing Status Active
Purchase Type For Sale
Square Footage 883 sqft
Price per Sqft $158
Subdivision La Perle
MLS® Listing ID E4410636
Bedrooms 2
Condo Fees $542/mo
Originating Board REALTORS® Association of Edmonton
Year Built 1990
Lot Size 1,085 Sqft
Acres 1085.5404
Property Description
Location
Province AB
Rooms
Extra Room 1 Main level 4.06 m X 3.97 m Living room
Extra Room 2 Main level 2.5 m X 2.09 m Dining room
Extra Room 3 Main level 2.49 m X 2.45 m Kitchen
Extra Room 4 Main level 3.96 m X 3.77 m Primary Bedroom
Extra Room 5 Main level 4.61 m X 4 m Bedroom 2
Extra Room 6 Main level 1.17 m X 1.59 m Laundry room
Interior
Heating Hot water radiator heat
Exterior
Parking Features No
Fence Fence
View Y/N No
Total Parking Spaces 1
Private Pool Yes
Others
Ownership Condominium/Strata




