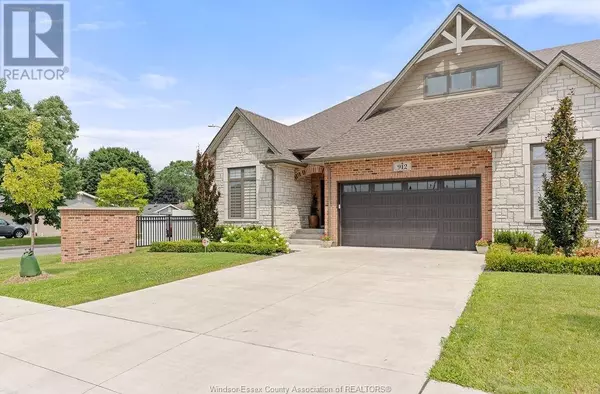912 ST. JUDE COURT Windsor, ON N9G0B7
UPDATED:
Key Details
Property Type Single Family Home
Sub Type Freehold
Listing Status Active
Purchase Type For Sale
MLS® Listing ID 24024732
Style Ranch
Bedrooms 3
Originating Board Windsor-Essex County Association of REALTORS®
Year Built 2021
Property Description
Location
Province ON
Rooms
Extra Room 1 Lower level Measurements not available 3pc Bathroom
Extra Room 2 Lower level Measurements not available Storage
Extra Room 3 Lower level Measurements not available Office
Extra Room 4 Lower level Measurements not available Family room/Fireplace
Extra Room 5 Lower level Measurements not available Bedroom
Extra Room 6 Main level Measurements not available 5pc Ensuite bath
Interior
Heating Forced air, Furnace, Heat Recovery Ventilation (HRV),
Cooling Central air conditioning, Fully air conditioned
Flooring Ceramic/Porcelain, Hardwood, Cushion/Lino/Vinyl
Fireplaces Type Direct vent
Exterior
Parking Features Yes
View Y/N No
Private Pool No
Building
Lot Description Landscaped
Story 1
Architectural Style Ranch
Others
Ownership Freehold




