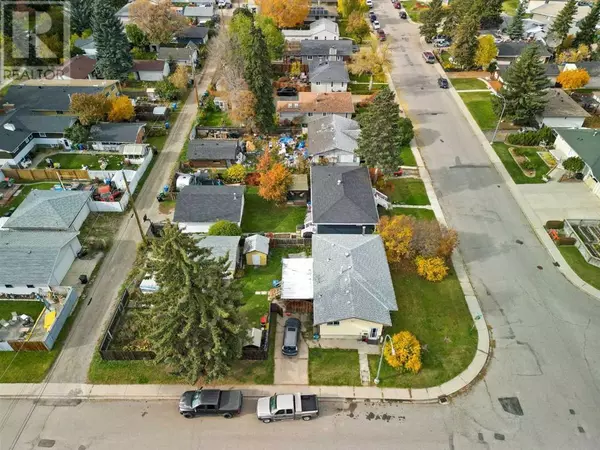8003 36th Avenue NW Calgary, AB T3B1V8
UPDATED:
Key Details
Property Type Single Family Home
Sub Type Freehold
Listing Status Active
Purchase Type For Sale
Square Footage 977 sqft
Price per Sqft $731
Subdivision Bowness
MLS® Listing ID A2172197
Style Bungalow
Bedrooms 3
Originating Board Calgary Real Estate Board
Year Built 1957
Lot Size 5,996 Sqft
Acres 5996.0
Property Description
Location
Province AB
Rooms
Extra Room 1 Basement 10.42 Ft x 6.25 Ft 3pc Bathroom
Extra Room 2 Basement 10.75 Ft x 10.33 Ft Bedroom
Extra Room 3 Basement 10.75 Ft x 32.58 Ft Recreational, Games room
Extra Room 4 Basement 6.17 Ft x 7.83 Ft Storage
Extra Room 5 Basement 11.08 Ft x 13.08 Ft Furnace
Extra Room 6 Main level 7.92 Ft x 9.08 Ft 4pc Bathroom
Interior
Heating Forced air, Wood Stove
Cooling None
Flooring Carpeted, Hardwood, Linoleum
Fireplaces Number 1
Exterior
Garage Yes
Garage Spaces 1.0
Garage Description 1
Fence Fence
Community Features Fishing
Waterfront No
View Y/N No
Total Parking Spaces 4
Private Pool No
Building
Story 1
Architectural Style Bungalow
Others
Ownership Freehold
GET MORE INFORMATION





