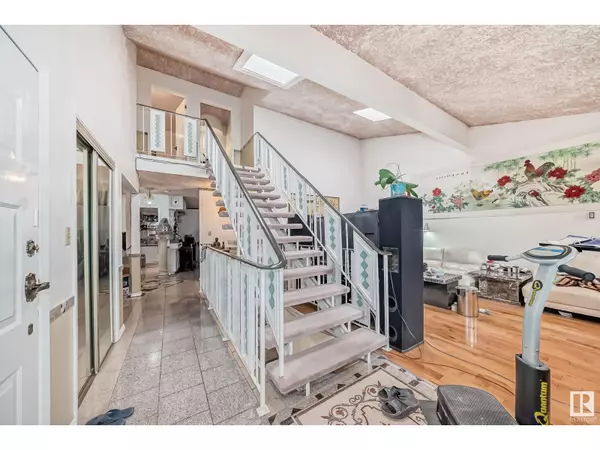15808 100 ST NW Edmonton, AB T5X4E4
UPDATED:
Key Details
Property Type Single Family Home
Sub Type Freehold
Listing Status Active
Purchase Type For Sale
Square Footage 3,382 sqft
Price per Sqft $180
Subdivision Beaumaris
MLS® Listing ID E4410683
Bedrooms 6
Originating Board REALTORS® Association of Edmonton
Year Built 1979
Lot Size 6,322 Sqft
Acres 6322.1826
Property Description
Location
Province AB
Rooms
Extra Room 1 Basement 3.4 m X 3.62 m Bedroom 5
Extra Room 2 Basement 3.04 m X 4.06 m Bedroom 6
Extra Room 3 Basement 6.87 m X 8.19 m Recreation room
Extra Room 4 Main level 3.47 m X 6.69 m Living room
Extra Room 5 Main level 3.4 m X 4.27 m Dining room
Extra Room 6 Main level 4.61 m X 7.15 m Kitchen
Interior
Heating Hot water radiator heat
Cooling Window air conditioner
Fireplaces Type Unknown
Exterior
Parking Features Yes
Fence Fence
View Y/N No
Total Parking Spaces 4
Private Pool No
Building
Story 2
Others
Ownership Freehold




