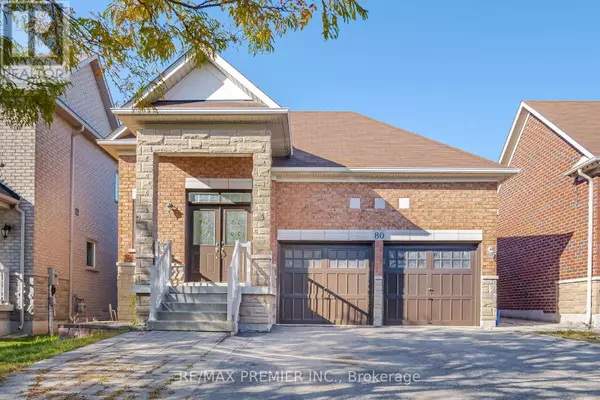80 HEATHCLIFFE DRIVE Vaughan (vellore Village), ON L4H0V2
UPDATED:
Key Details
Property Type Single Family Home
Sub Type Freehold
Listing Status Active
Purchase Type For Sale
Square Footage 1,499 sqft
Price per Sqft $933
Subdivision Vellore Village
MLS® Listing ID N9402267
Style Bungalow
Bedrooms 7
Half Baths 1
Originating Board Toronto Regional Real Estate Board
Property Description
Location
Province ON
Rooms
Extra Room 1 Basement 3.64 m X 5 m Games room
Extra Room 2 Basement 3.14 m X 4.4 m Kitchen
Extra Room 3 Basement 3.58 m X 3.7 m Recreational, Games room
Extra Room 4 Basement 2.04 m X 3.21 m Study
Extra Room 5 Basement 2.91 m X 3.71 m Exercise room
Extra Room 6 Basement 2.76 m X 3.66 m Study
Interior
Heating Forced air
Cooling Central air conditioning
Flooring Hardwood, Laminate
Exterior
Garage Yes
Community Features School Bus
Waterfront No
View Y/N No
Total Parking Spaces 6
Private Pool No
Building
Story 1
Sewer Sanitary sewer
Architectural Style Bungalow
Others
Ownership Freehold
GET MORE INFORMATION





