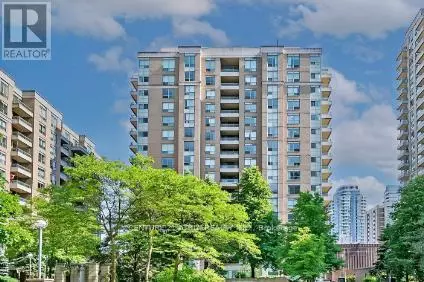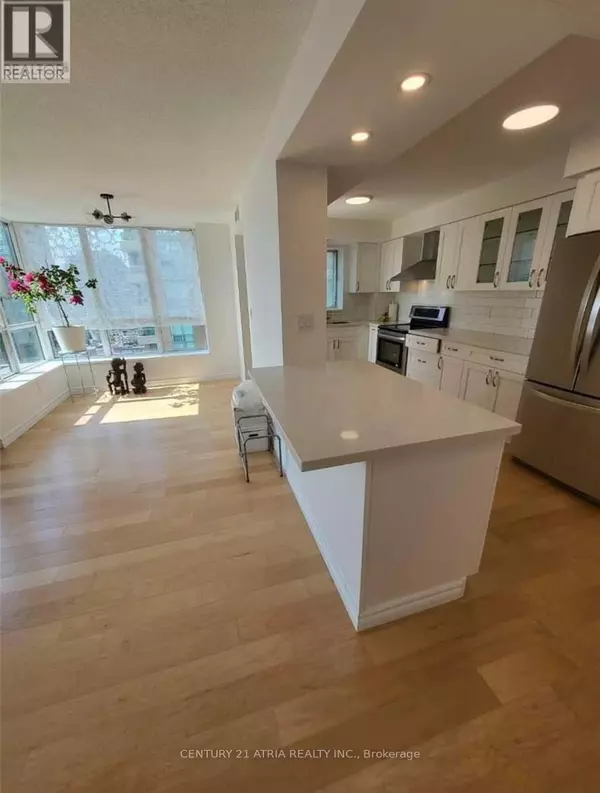See all 14 photos
$3,350
2 BD
2 BA
899 SqFt
Active
29 Pemberton AVE #Lph01 Toronto (newtonbrook East), ON M2M4L5
REQUEST A TOUR If you would like to see this home without being there in person, select the "Virtual Tour" option and your agent will contact you to discuss available opportunities.
In-PersonVirtual Tour
UPDATED:
Key Details
Property Type Condo
Sub Type Condominium/Strata
Listing Status Active
Purchase Type For Rent
Square Footage 899 sqft
Subdivision Newtonbrook East
MLS® Listing ID C9415596
Bedrooms 2
Originating Board Toronto Regional Real Estate Board
Property Description
Step into this stunning fully renovated condo, where abundant natural light and clear views create an inviting atmosphere. Enjoy luxurious finishes throughout, including newer floors and stylish lighting. The modern, bright kitchen is perfect for cooking and entertaining. Conveniently located with direct access to the subway, you'll find yourself surrounded by a vibrant selection of diverse restaurants, bars, and shops near Yonge and Finch. This condo is also situated in the highly sought-after Earl Haig High School and Cummer Valley Middle School district. Don't miss the opportunity to see this beautiful southwest corner unit for yourself! **** EXTRAS **** Fridge, Stove, Dishwasher, Washer & Dryer, All Existing Blinds & Elfs. One Parking & One Locker Included. (id:24570)
Location
Province ON
Rooms
Extra Room 1 Flat 4.26 m X 3.35 m Living room
Extra Room 2 Flat 5.2 m X 2.74 m Dining room
Extra Room 3 Flat 4.26 m X 2.4 m Kitchen
Extra Room 4 Flat 4.26 m X 3.2 m Primary Bedroom
Extra Room 5 Flat 3.65 m X 2.59 m Bedroom 2
Interior
Heating Forced air
Cooling Central air conditioning
Exterior
Parking Features Yes
Community Features Pets not Allowed, Community Centre
View Y/N Yes
View View
Total Parking Spaces 1
Private Pool No
Others
Ownership Condominium/Strata
Acceptable Financing Monthly
Listing Terms Monthly




