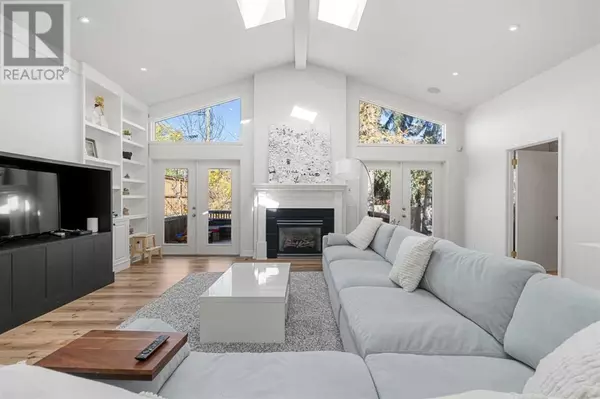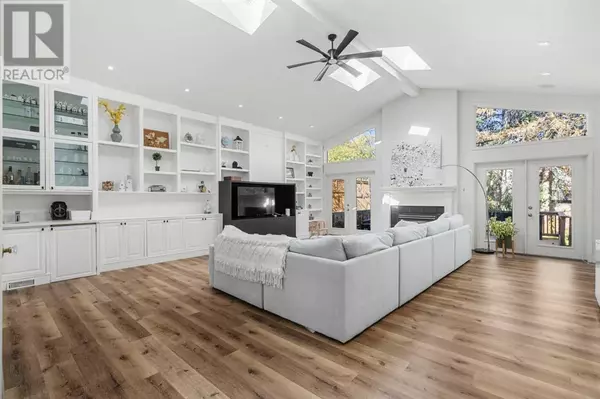Welcome to luxurious living in Upper Mount Royal! This stunning renovated bungalow, located on a sprawling 0.28-acre corner lot across from Levis Park, offers just over 5,300 sqft of beautifully crafted living space. With a double attached garage and extra parking on the driveway, this home perfectly balances original character with sophisticated modern updates and soaring ceilings. Step into a bright, welcoming interior where natural light pours through large windows and skylights, creating an inviting atmosphere throughout. The foyer opens to a spectacular kitchen featuring custom black walnut cabinetry, a Wolfe gas stove, a commercial-grade Frigidaire refrigerator, double ovens, and clever hidden storage. The centerpiece of this gourmet kitchen is a Calcutta Quartz Island with seating and storage, alongside a Richelieu pop-up phone charger. The adjoining breakfast nook with built-in bench seating provides a cozy family dining area with additional storage. For formal occasions, the sophisticated dining room showcases the home's original wood-burning fireplace (currently closed off), art deco-inspired lighting, and the beautiful wide vinyl plank flooring that runs throughout the entire home. The impressive Great Room at the back of the house is an entertainer’s dream, featuring a gas fireplace, a wet bar, and towering ceilings with skylights. Double French doors open to a massive deck and a private backyard oasis—ideal for hosting unforgettable gatherings or peaceful relaxation. Tucked away at the back of the home, the updated powder room gleams with new quartz countertop, enhanced by the original chandelier lighting. The spacious mudroom and laundry area, equipped with newer LG appliances, leads to a vast walk-in closet and the Primary Bedroom. The large Master Suite offers a serene retreat with a private ensuite. Adjacent is a bright, versatile office space, flooded with sunlight through elegant French doors—perfect for working from home or creating your dream ho bby space. On the opposite side of the home, two spacious children’s rooms, updated with new windows and ceiling fans, share a beautifully appointed bathroom. The fully developed basement extends the living area with two additional bedrooms, each with walk-in closets, and a 4-piece bathroom. A large recreation room with a wet bar and dishwasher offers the ultimate entertaining space. The original concrete bunker has been repurposed as a wine room (currently a toy room), while a huge storage area provides easy access to the garage. The home’s exterior has been recently refreshed with a sleek, modern color palette, and the interior boasts fresh paint, new windows, and updates to the powder room, coffee station, and wet bar. Located in one of Calgary’s most prestigious and historic neighborhoods, known for its tree-lined streets, grand estates, and luxurious homes. Nestled just minutes from downtown, it offers a tranquil, park-like setting with easy access to top amenities! (id:24570)





