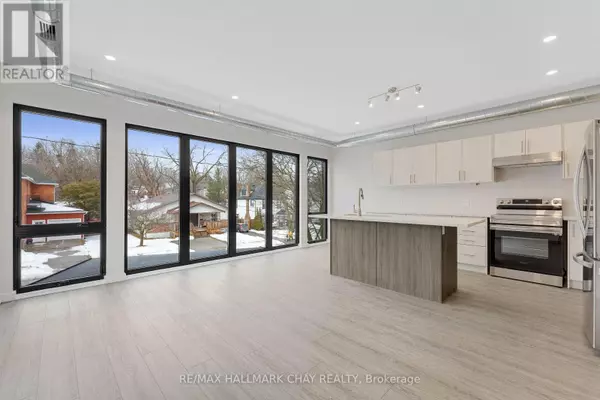163 Mary ST #B Orillia, ON L3V3E3
UPDATED:
Key Details
Property Type Single Family Home
Listing Status Active
Purchase Type For Rent
Square Footage 699 sqft
Subdivision Orillia
MLS® Listing ID S9416568
Bedrooms 2
Originating Board Toronto Regional Real Estate Board
Property Description
Location
Province ON
Rooms
Extra Room 1 Third level 3.35 m X 2.58 m Bedroom
Extra Room 2 Third level 2.73 m X 4.98 m Bedroom
Extra Room 3 Third level 1.52 m X 2.58 m Bathroom
Extra Room 4 Third level 1.61 m X 0.91 m Laundry room
Extra Room 5 Third level 1.61 m X 1.61 m Utility room
Extra Room 6 Third level 4.57 m X 2.24 m Living room
Interior
Heating Forced air
Cooling Central air conditioning
Exterior
Garage No
Community Features Community Centre
Waterfront No
View Y/N No
Total Parking Spaces 1
Private Pool No
Building
Story 3
Sewer Sanitary sewer
Others
Acceptable Financing Monthly
Listing Terms Monthly
GET MORE INFORMATION





