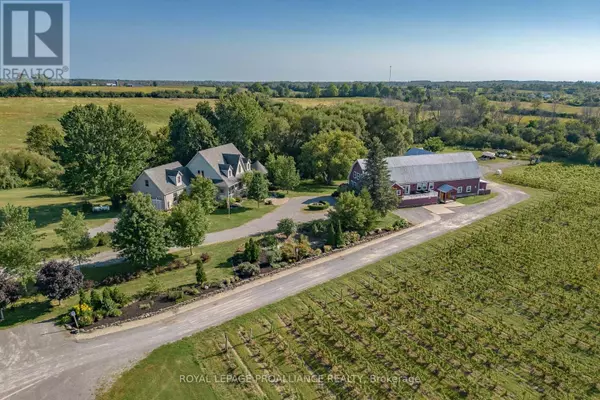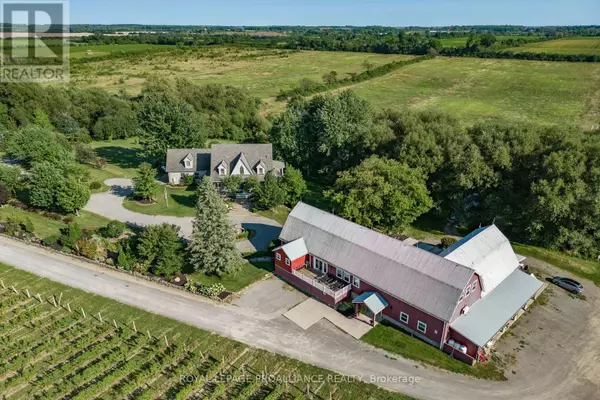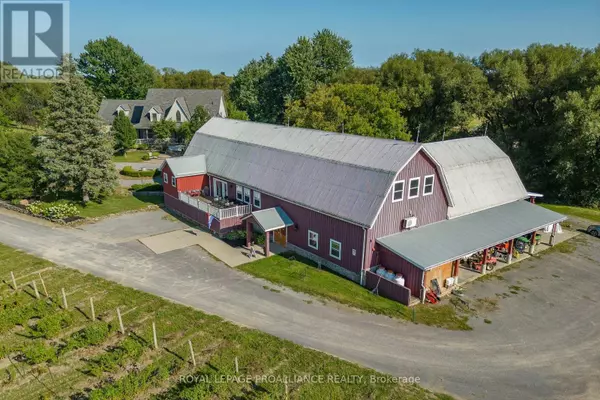See all 30 photos
$2,998,000
Est. payment /mo
3 BD
5 BA
3,499 SqFt
Active
46 STAPLETON ROAD Prince Edward County (hillier), ON K0K2T0
REQUEST A TOUR If you would like to see this home without being there in person, select the "Virtual Tour" option and your agent will contact you to discuss available opportunities.
In-PersonVirtual Tour
UPDATED:
Key Details
Property Type Vacant Land
Listing Status Active
Purchase Type For Sale
Square Footage 3,499 sqft
Price per Sqft $856
Subdivision Hillier
MLS® Listing ID X9417311
Bedrooms 3
Half Baths 1
Originating Board Central Lakes Association of REALTORS®
Property Description
Winery with wedding/ event venue & custom home with an STA (Short Term Accommodation) License, nestled in the heart of Prince Edward County's Wine Country, award winning Hillier Creek Estates winery is situated on a stunning 48 acres. It fronts on to Loyalist Parkway (Highway 33), one of the County's sought-after winery & beach routes. The breathtaking 3800 sq ft custom home 4 bedroom, 6 bathrooms won two national awards, placing second for Design & Efficiency. Cherrywood kitchen cabinets, Brazilian soapstone kitchen counters. Beautifully restored 1860 barn with tasting room, wedding/event venue for 100+ people, and production facility. That's not all - enjoy the patio with wood fired pizza oven too! Liquor license for 205 people. The very appealing home with cathedral ceilings & wrap-around deck has its own dreamy living quarters as well as separate staff quarters and offices. Relax and enjoy the beauty of the gardens, landscape, creek & wildlife. Live where you love to visit! **** EXTRAS **** Only 20 minutes to Sandbanks Provincial Park, 2 hours from Toronto. 10 minutes to Wellington. Winery established in 2010. Owners wish to retire. Great opportunity! Equipment, Chattels & Inventory Negotiable (id:24570)
Location
Province ON
Rooms
Extra Room 1 Second level 4.14 m X 4.64 m Bedroom 2
Extra Room 2 Second level 3.2 m X 4.67 m Bedroom 3
Extra Room 3 Basement 4.94 m X 6.13 m Family room
Extra Room 4 Basement 5.85 m X 3 m Dining room
Extra Room 5 Basement 4.1 m X 3.15 m Kitchen
Extra Room 6 Main level 4.49 m X 20.4 m Living room
Interior
Heating Forced air
Cooling Central air conditioning, Air exchanger
Flooring Tile, Hardwood
Exterior
Parking Features Yes
View Y/N No
Total Parking Spaces 54
Private Pool No
Building
Story 2
Sewer Septic System




