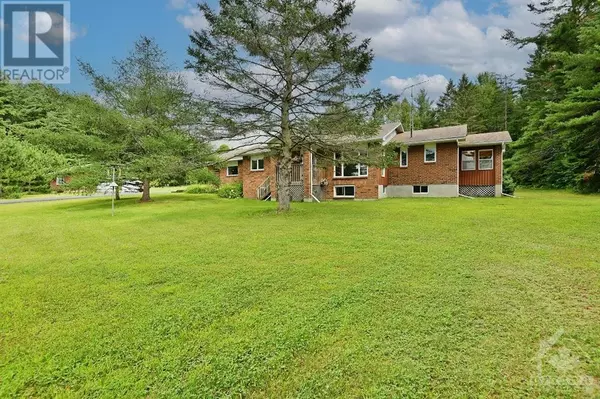2836 WHITE LAKE ROAD White Lake, ON K0A3L0
UPDATED:
Key Details
Property Type Single Family Home
Sub Type Freehold
Listing Status Active
Purchase Type For Sale
Subdivision White Lake
MLS® Listing ID 1415006
Style Bungalow
Bedrooms 4
Half Baths 2
Originating Board Ottawa Real Estate Board
Year Built 1988
Lot Size 27.690 Acres
Acres 1206176.4
Property Description
Location
Province ON
Rooms
Extra Room 1 Basement 22'2\" x 14'10\" Workshop
Extra Room 2 Basement 9'2\" x 9'2\" Utility room
Extra Room 3 Basement 13'9\" x 14'11\" Storage
Extra Room 4 Basement 13'0\" x 17'11\" Storage
Extra Room 5 Basement 22'0\" x 10'1\" Recreation room
Extra Room 6 Basement 13'7\" x 10'2\" Bedroom
Interior
Heating Baseboard heaters, Forced air
Cooling Central air conditioning, Air exchanger
Flooring Wall-to-wall carpet, Laminate
Exterior
Garage Yes
Community Features Family Oriented, School Bus
Waterfront No
View Y/N No
Total Parking Spaces 10
Private Pool No
Building
Story 1
Sewer Septic System
Architectural Style Bungalow
Others
Ownership Freehold
GET MORE INFORMATION





