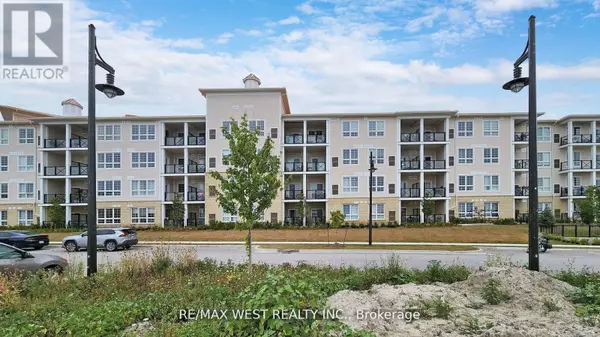See all 40 photos
$500,000
Est. payment /mo
2 BD
1 BA
699 SqFt
Active
50 Lakebreeze DR #118 Clarington (newcastle), ON L1B0V9
REQUEST A TOUR If you would like to see this home without being there in person, select the "Virtual Tour" option and your agent will contact you to discuss available opportunities.
In-PersonVirtual Tour
UPDATED:
Key Details
Property Type Condo
Sub Type Condominium/Strata
Listing Status Active
Purchase Type For Sale
Square Footage 699 sqft
Price per Sqft $715
Subdivision Newcastle
MLS® Listing ID E9417748
Bedrooms 2
Condo Fees $361/mo
Originating Board Toronto Regional Real Estate Board
Property Description
Step into serenity with this enchanting 1+1 condo that embraces the beauty of lakeside living. A hidden gem boasting a garden-like patio, it's your private escape where the sun-dappled waters provide a soothing backdrop. From morning to afternoon, the sun bathes every corner in a warm glow, inviting you to savour your morning coffee out on the balcony. With the lake as your neighbour, tranquil strolls along walkways and afternoons in the near by park become part of your daily rhythm. Experience the harmony of nature and urban convenience in this sunlit haven. Whether you're starting your day or unwinding in the afternoon, this condo is your gateway to a lifestyle surrounded by greenspace, trails, and a marina. Close to HWYs and the town centre. **** EXTRAS **** Admiral Club membership with Premium Amenities included, Quartz counters, Stainless Steel appliances, Quality Vinyl Flooring, Underground Parking. (id:24570)
Location
Province ON
Rooms
Extra Room 1 Flat 5.6 m X 3.2 m Living room
Extra Room 2 Flat 5.6 m X 3.2 m Dining room
Extra Room 3 Flat 2.7 m X 2.2 m Kitchen
Extra Room 4 Flat 3.8 m X 3.2 m Bedroom
Extra Room 5 Flat 3 m X 2.4 m Den
Interior
Heating Forced air
Cooling Central air conditioning
Flooring Vinyl
Exterior
Parking Features Yes
Community Features Pet Restrictions
View Y/N No
Total Parking Spaces 1
Private Pool Yes
Others
Ownership Condominium/Strata




