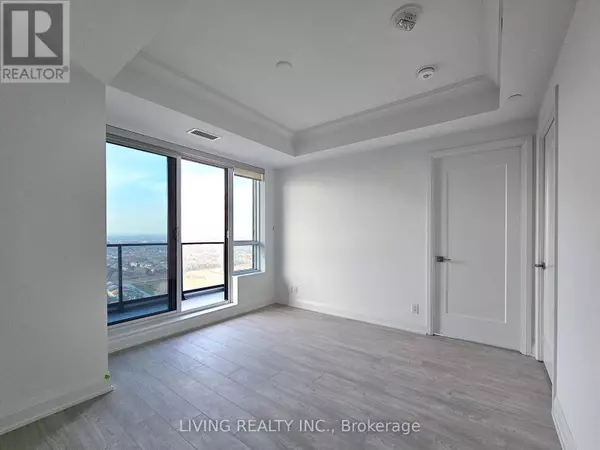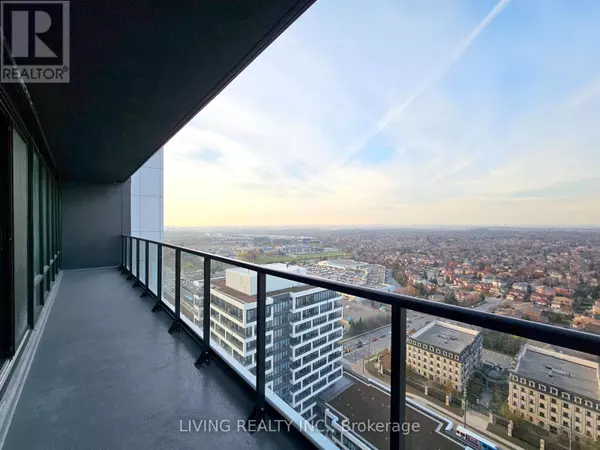18 Water Walk DR #3009 Markham (unionville), ON L3R6L5
UPDATED:
Key Details
Property Type Condo
Sub Type Condominium/Strata
Listing Status Active
Purchase Type For Rent
Square Footage 799 sqft
Subdivision Unionville
MLS® Listing ID N9417775
Bedrooms 2
Originating Board Toronto Regional Real Estate Board
Property Description
Location
Province ON
Rooms
Extra Room 1 Flat 3.53 m X 3.56 m Living room
Extra Room 2 Flat 3.53 m X 4.19 m Dining room
Extra Room 3 Flat 3.53 m X 4.19 m Kitchen
Extra Room 4 Flat 2.82 m X 4.17 m Primary Bedroom
Extra Room 5 Flat 3.07 m X 2.77 m Bedroom 2
Interior
Heating Forced air
Cooling Central air conditioning
Flooring Laminate
Exterior
Garage Yes
Community Features Pet Restrictions, School Bus
Waterfront No
View Y/N Yes
View View
Total Parking Spaces 1
Private Pool Yes
Others
Ownership Condominium/Strata
Acceptable Financing Monthly
Listing Terms Monthly
GET MORE INFORMATION





