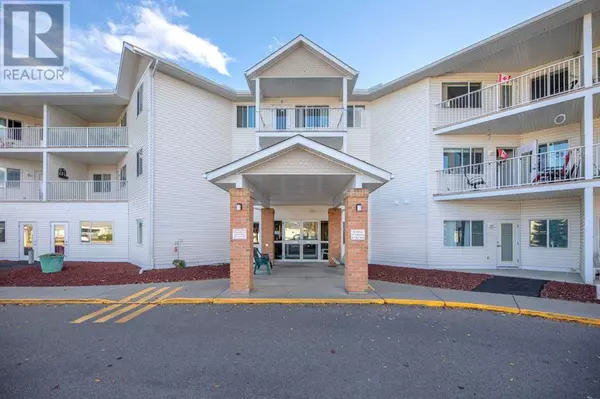109, 3 Parklane Way Strathmore, AB T1P1N9
UPDATED:
Key Details
Property Type Condo
Sub Type Condominium/Strata
Listing Status Active
Purchase Type For Sale
Square Footage 840 sqft
Price per Sqft $214
Subdivision Downtown_Strathmore
MLS® Listing ID A2172544
Bedrooms 1
Condo Fees $675/mo
Originating Board Calgary Real Estate Board
Year Built 1996
Lot Size 825 Sqft
Acres 825.0
Property Description
Location
Province AB
Rooms
Extra Room 1 Main level 7.58 Ft x 9.33 Ft 3pc Bathroom
Extra Room 2 Main level 13.83 Ft x 18.58 Ft Bedroom
Extra Room 3 Main level 12.67 Ft x 9.50 Ft Dining room
Extra Room 4 Main level 13.42 Ft x 12.58 Ft Kitchen
Extra Room 5 Main level 7.58 Ft x 5.67 Ft Laundry room
Extra Room 6 Main level 12.58 Ft x 14.75 Ft Living room
Interior
Heating Baseboard heaters,
Cooling None
Flooring Carpeted, Linoleum
Exterior
Garage No
Community Features Lake Privileges, Pets not Allowed, Age Restrictions
Waterfront No
View Y/N No
Total Parking Spaces 1
Private Pool No
Building
Story 3
Others
Ownership Condominium/Strata
GET MORE INFORMATION





