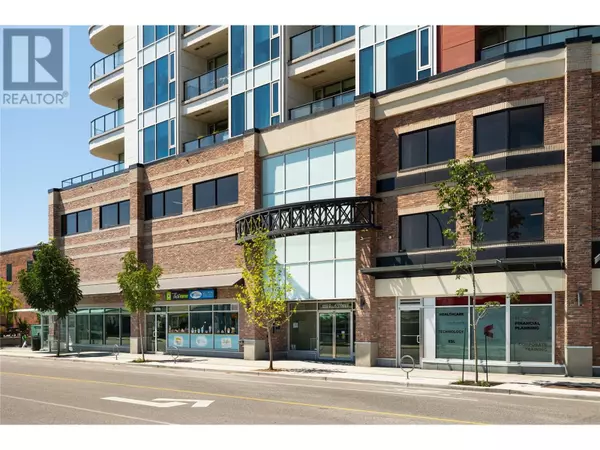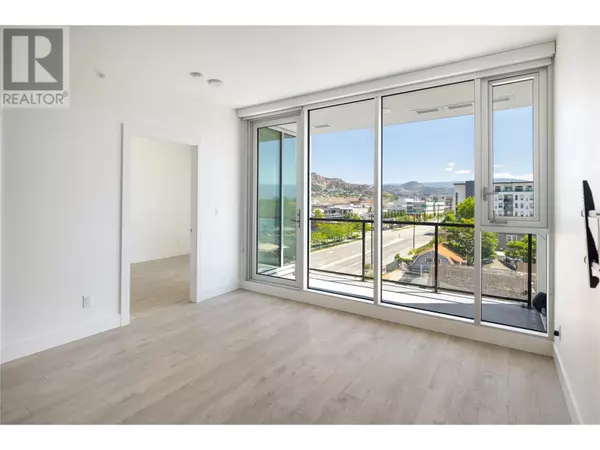1232 Ellis ST #506 Kelowna, BC V1Y0J6
UPDATED:
Key Details
Property Type Condo
Sub Type Strata
Listing Status Active
Purchase Type For Sale
Square Footage 687 sqft
Price per Sqft $764
Subdivision Kelowna North
MLS® Listing ID 10326281
Bedrooms 2
Condo Fees $305/mo
Originating Board Association of Interior REALTORS®
Year Built 2020
Property Description
Location
Province BC
Zoning Unknown
Rooms
Extra Room 1 Main level Measurements not available Full bathroom
Extra Room 2 Main level 2'10'' x 2'10'' Laundry room
Extra Room 3 Main level 10'0'' x 8'4'' Bedroom
Extra Room 4 Main level 11'7'' x 12'0'' Kitchen
Extra Room 5 Main level 12'0'' x 14'6'' Living room
Extra Room 6 Main level 10'0'' x 12'0'' Primary Bedroom
Interior
Heating , Forced air
Cooling Central air conditioning
Flooring Laminate, Tile
Exterior
Parking Features Yes
View Y/N Yes
View City view, Mountain view, Valley view, View (panoramic)
Total Parking Spaces 1
Private Pool No
Building
Lot Description Level
Story 1
Sewer Municipal sewage system
Others
Ownership Strata




